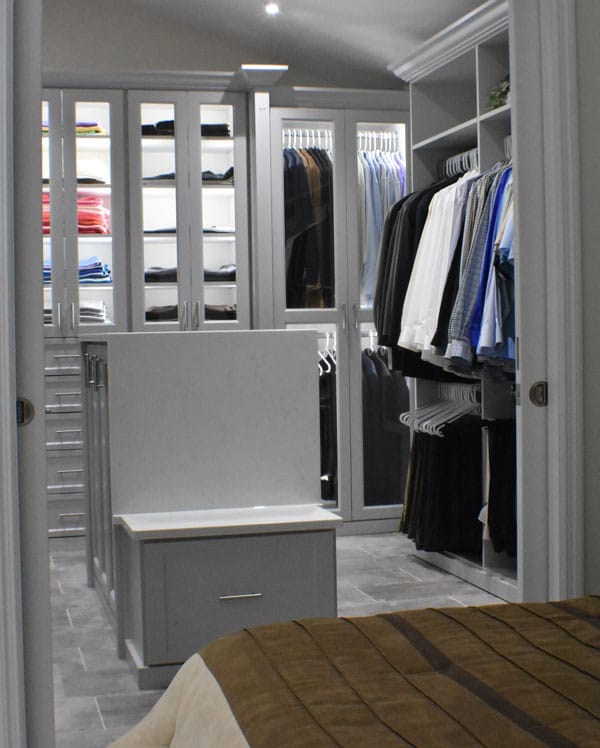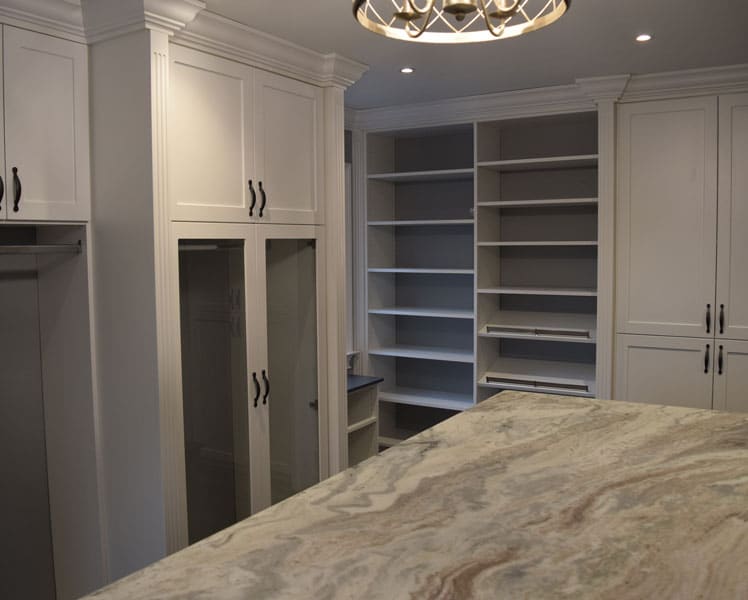Schedule a Free Consult
Schedule Your
Free Design Consultation
Free Design Consultation
Each year, Lehigh Valley Builders Association holds a contest that pits the region’s top homebuilding companies against each other. The contest spans multiple levels and categories and highlights the best home building projects in the Lehigh Valley area. Allentown Closet Factory was able to walk away winners in the Interior Space Utilization category and the Special Project of up to $30,000 category.

Interior Space Utilization Project
The clients for this project wanted a major overhaul as they wanted to move all of their clothing items into one single master closet. Considering that closet needed to contain over 35 feet of hanging clothing, 145 pairs of shoes, 70 feet of shelving and a minimum of 10 drawers, installing a standard closet system was out of the realm of possibility.
The main objective was finding creative ways to accommodate the clients’ extensive inventory to fit inside the closet without making everything look cluttered. Two challenges arose in accomplishing that goal. For starters, wall space was extremely limited. The other challenge was that because the clients were a bit on the shorter side, the closet’s verticality had to be addressed in a way that the clients’ height wouldn’t be impactful when it came to functionality.
While this was far from a simple job, the end result speaks for itself and it is no surprise that they were able to win for this category. One of the ways they were able to maximize inventory space was by installing a combination of pull down rods and decorative braided rope ball tassels for accessing the three levels of hanging. For the extensive shoe collection, a system of pull out cabinets was built which provides walkway clearance around the waterfall stone countertop island.
For the more aesthetic touches to the closet, a soft grey tone was used for the primary color. The inside of the cabinetry was white which provides better visibility and reflects the interior lighting behind the glass doors. To create extra wow factor, the closet features plenty of lighting on both the ceiling of the closet and inside the cabinetry to highlight the marvelous design.
The clients were completely blown away with their new closet. They now have a one of a kind system that meets their functionality needs and floors all visitors and guests. Winning in this competitive category speaks volume in just how special this project turned out.
 Special Project for up to $30,000
Special Project for up to $30,000
For this project, the clients added a second floor master suite and wanted a custom dressing room to accompany their master bath. The goal for this project was for the dressing room to be a showcase room. The clients wanted a clean, uncluttered look with plenty of windows for natural light to capture a farmhouse style aesthetic.
The windows aspect was a big challenge to work around as it limited wall space. The solution was to install a large number of drawers to comply with the clients’ storage needs. Cabinets were installed with varying depths and had distinctive columns to reduce a boxy look. Glass doors are used to highlight formal wear while solid doors help conceal other items to maintain the clean look the clients were after.
With a white and blue-grey color palette, this farmhouse style dressing room was exactly what the clients were looking for. This dressing room is a true scene-stealer and it does it without sacrificing any functionality elements.
Each of our custom closets is completely personalized and begins with a complimentary design appointment.
Schedule a ConsultDuring the consultation, you and the designer will discuss goals, wish list, and project budget, with the aim of designing a closet organization system that will:
Notifications