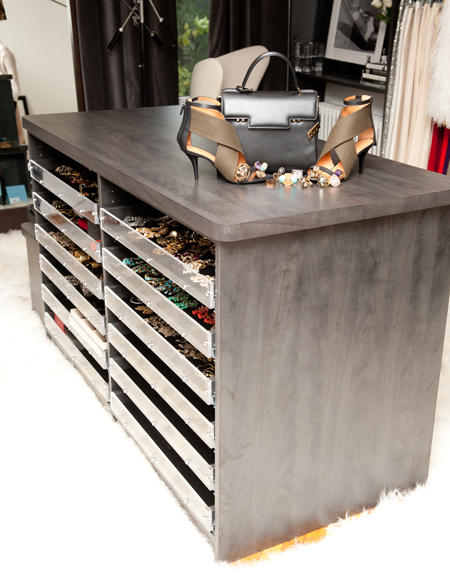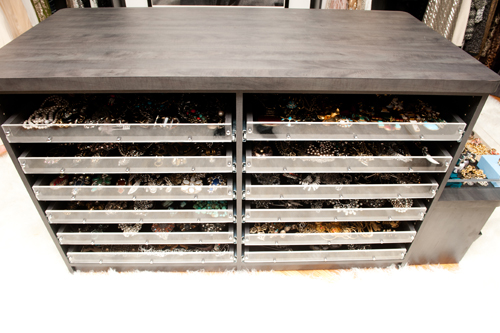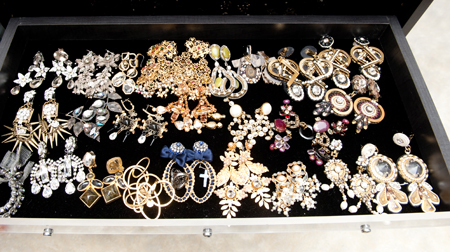Schedule a Free Consult
Schedule Your
Free Design Consultation
Free Design Consultation

Custom Jewelry Organizer Closet Island for Stylist Mary Alice Stephenson
As a Closet Designer, we meet many clients and see an incredible range of spaces, inventories, styles and needs. I have designed closets large and small, traditional and contemporary, simple and spectacular. Each design is unique to the client to whom it belongs and is individually designed to fit the organizational, aesthetic and budgetary needs of the particular client. When I first walked into Mary Alice Stephenson’s space, I was blown away by her incredibly beautiful, expensive, unique, and extensive collection of jewelry, gowns, dresses and shoes. All of her hanging was jammed onto rolling racks looking much like a Designer’s stock closet waiting for the prefect client. Her jewelry collection was carefully laid out on assorted trays and her sofa. Her shoe closet was filled with shoes and handbags of every shape, color and look. My main thought was I must create a space where not only can we place everything so that she can see it but create an environment that allows Mary Alice to enjoy and revel in the fabulous collection that she has accumulated.
One of Mary Alice’s main concerns was the fact that she lives in a rental. She did not want any damage to the floor and walls. It’s always important to let your Closet Factory Designer know any specific needs and concerns you have, so they can create the design around those issues. Our beautiful closets are floor based versus wall hung. We can build any of our closets, cabinets or other types of units such as entertainment centers and make them free standing by adding backing for support. The added bonus of backing is that not only does it support but it provides a finished look by enveloping everything in the same color and finish. Since our closets are made in pieces at our factory and assembled on site, they can also be disassembled and reconfigured to fit the next space that you move to.

Jewelry Drawers featured on Both Sides of Master Closet Island
My goal in the Mary Alice’s closet design was to showcase her jewelry, shoe and handbag collections and create spaces that would allow her to see all of her clothing at once. Of course, Mary Alice selected the new and very chic grey wood grain melamine. It is soft yet bold and really shows off every color. I added brushed rods and tons of valet rods. The valet rods are the perfect way to pull the pieces that you are using for a photoshoot, collect items to pack or just display your current favorites.

Black Velvet Line Jewelry Drawers with Matte Lucite Faces
The space was just wide enough to be able to add an island for her jewelry. I designed it to be two-sided with pull out trays lined with black velvet and matte Lucite faces. This makes everything easy to see and you can pull out multiple trays at once if you are trying to search for particular items. I love how the island turned out! We also built around her old style radiator by creating a feature area that incorporates the heater and some favorite photos and books. Every time I look at the photos of her walk in and shoe closet I take pride in the fact that we truly built her closet to reflect her style, taste, and needs. It’s what we do every day for every client.
Get close up descriptions on the design elements of of Mary Alice’s closet by visiting her style page!
Images By: The Coventeur
Written by Kay Wade, VP of Design & Head Designer: www.twitter.com/kaywadevp
Each of our custom organization systems is completely personalized and begins with a complimentary design appointment.
Schedule a ConsultDuring the consultation you and a designer will discuss your wish list, desires, and project budget, with the aim of designing an organization system that will: