Schedule a Free Consult
Schedule Your
Free Design Consultation
Free Design Consultation
Just because Baby Boomers have reached retirement age doesn’t mean America’s greatest generation plans on slowing down anytime soon.
With the demand for 55+ housing growing steadily over the past decade, focus has started to shift towards innovative home designs for those with more active lifestyles.

As part of the 2017 International Builders’ Show (IBS), Closet Factory Orlando was invited to participate in home builder Taylor Morrison’s NEXTadventure house, a project motivated by modern trends in Baby Boomers’ home buying decisions.
In a report published by Grey Matter Research and the Farnsworth Group, data shows that while active adults still take a home’s price and location into heavy consideration, what they’re really trying to avoid is that “just downsized” feeling. A whopping 70% of those surveyed claimed that they were looking for a home that was at least 2,000 square feet.
“This is a very unique group who knows exactly what they want,” says Sheryl Palmer, CEO of Taylor Morrison. “They’re more active, healthier, more youthful, social, and connected than any prior generation of retirees.”
Homebuyers entering their latter working and early retirement stages in life want more out of a home than just large, empty rooms they can fill with bulky armoires and furniture steeped in Earth tones.
“When it comes to the interior of a home, active Baby Boomers want something inspired; something that’s going to keep them invigorated as they enter their golden years,” says Jack Green, owner of Closet Factory Orlando. “Whether they were busy raising a family or building a career, now is the time they can finally ask, ‘What do I want?’”
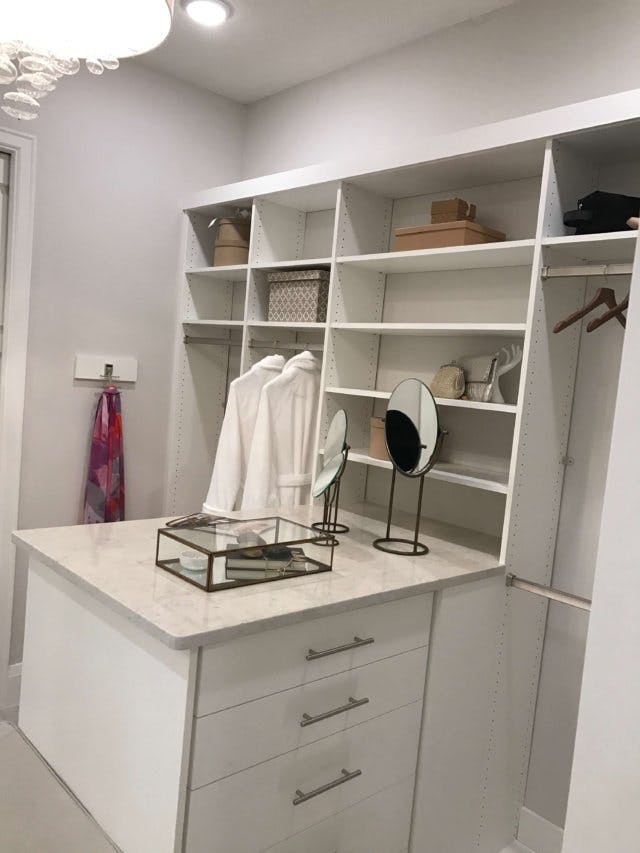
For example, Baby Boomers who once had to rush around the house trying to get kids ready for the day can finally take their time in the morning and relax in a walk-in closet designed around them.
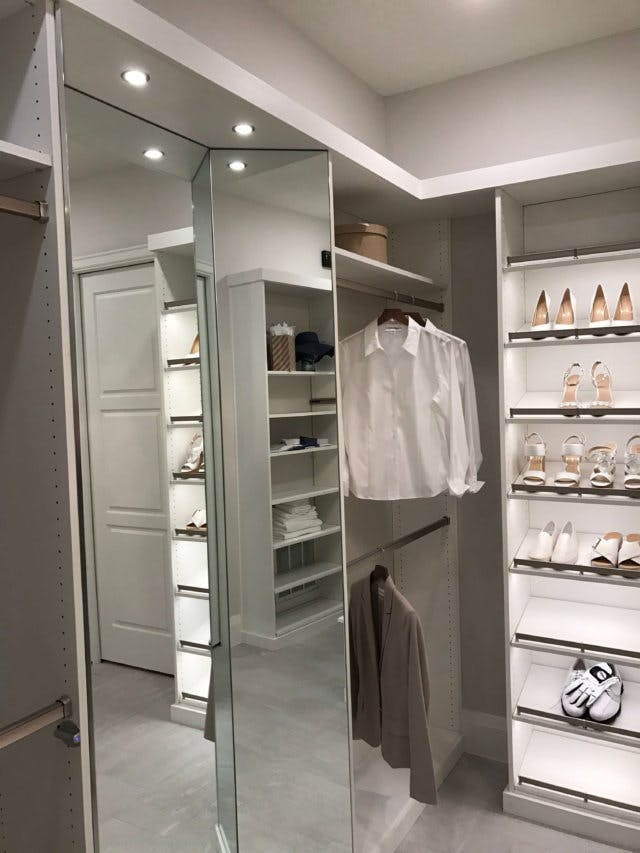
A tri-panel mirror gives the closet a boutique feel, while LED accents are incorporated to highlight collections of shoes and accessories.
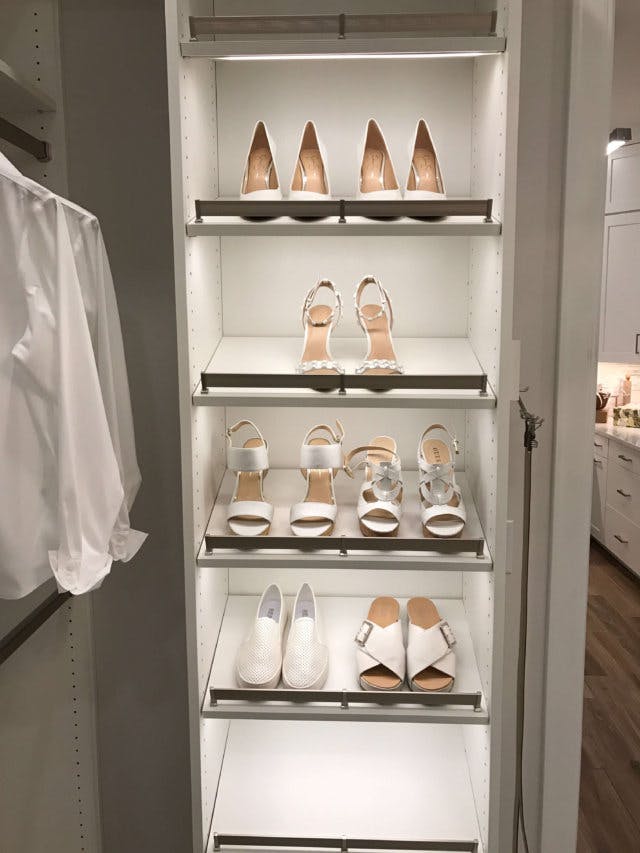
While many of the NEXTadventure house’s features are tailored toward creature comforts and luxuries, there’s also a need for flexible storage to accommodate a range of interests.
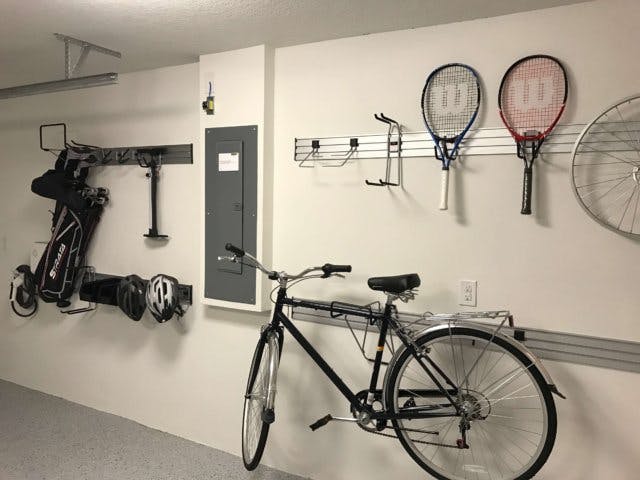
“We installed a slatwall in the garage that can be used to organize things like bicycles and sports equipment,” says Jack. “And in the corner, we were able to maximize an awkward enclave with a work station and peg board. In most homes, that space probably just would’ve been left to go to waste.”
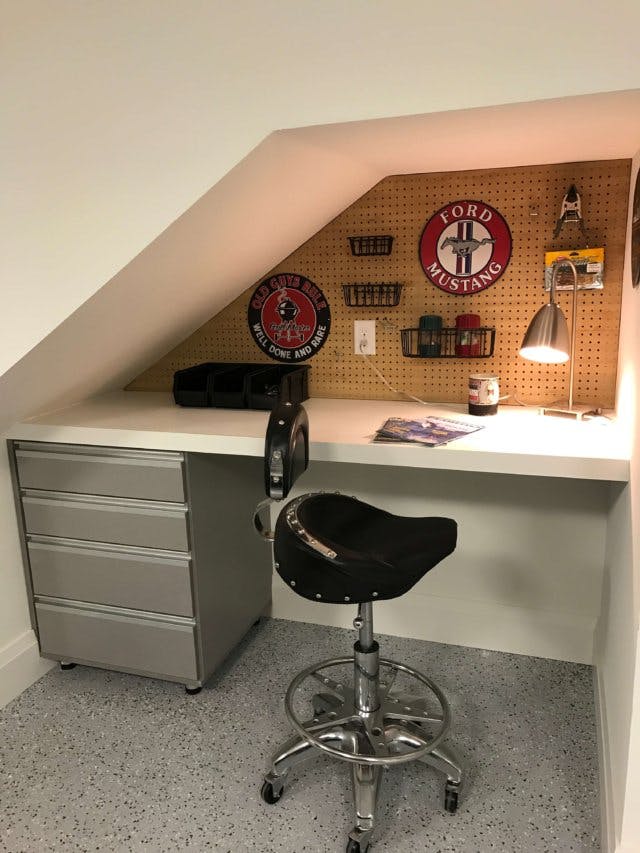
In the room above the garage, Jack and his team designed custom cabinets and a wall unit with adjustable shelving, so homeowners can adapt the layout to meet their evolving storage needs.
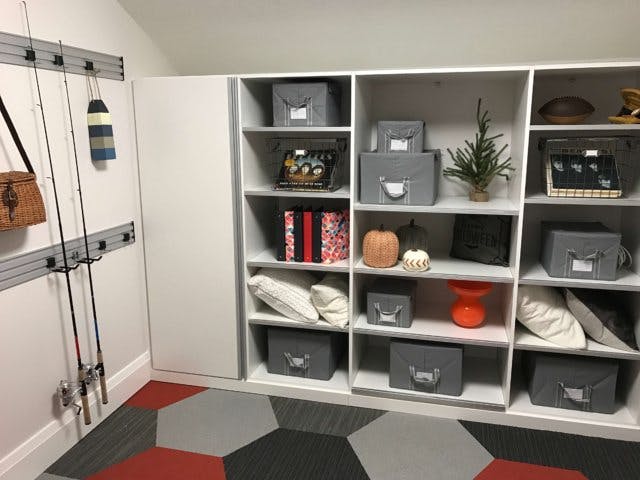
Located in Taylor Morrison’s Esplanade at Highland Ranch community near Orlando, the single-story, 2,268 square foot NEXTadventure house has something for every form of 55+ lifestyle, whether it’s Baby Boomers who enjoy hiking, need space for a child still living at home, or those who just want to feel like their years of hard work have finally paid off.
The number of multi-generational households are growing, too. According to the NAHB, this demographic is projected to grow at a rate of 700,000 homes per year until 2024.
The 2017 NAHB International Builders’ Show ran from January 10 – 12 in Orlando, and brought industry professionals from around the world together to experience a variety of cutting-edge products and innovative design concepts.
Each of our custom systems is completely personalized and begins with a complimentary design appointment.
Schedule a ConsultDuring the consultation you and a designer will discuss your expectations, desires, and project budget, with the aim of designing an organization system that will: