Schedule a Free Consult
Schedule Your
Free Design Consultation
Free Design Consultation
When you purchase a home, you inherit quite a lot from the previous owner, including spaces you might not have a need for.
With the evolution of video conferencing technology, more Americans are forgoing their morning drive to work in favor of telecommuting from the comfort of their own home. The problem, however, can be finding a dedicated space that won’t hinder your productivity.
“When my clients recently purchased their home, this room in the basement was a playroom for the previous owner’s children,” explains designer Leslie Klinck of Closet Factory Colorado. “Marc [the homeowner] works from home frequently and needed a functional, organized, and quiet space to work.”
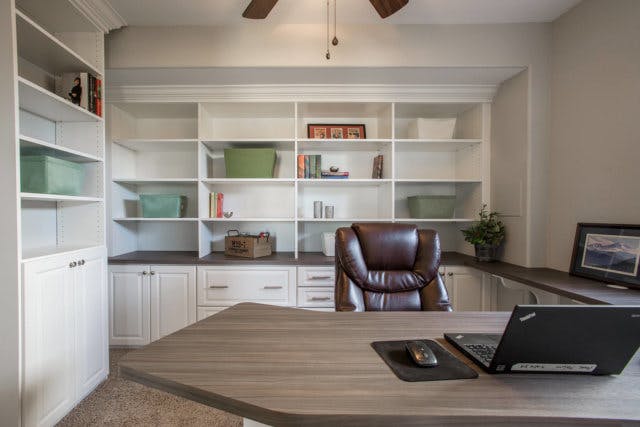
This textured melamine countertop pairs nicely with the white wall unit and traditional raised-panel cabinet and drawer faces.
“Marc and his wife Michele also wanted to be able to store a collection of photo albums,” says Leslie, which is why she advised the couple to incorporate plenty of open storage in the form of built-in shelving.
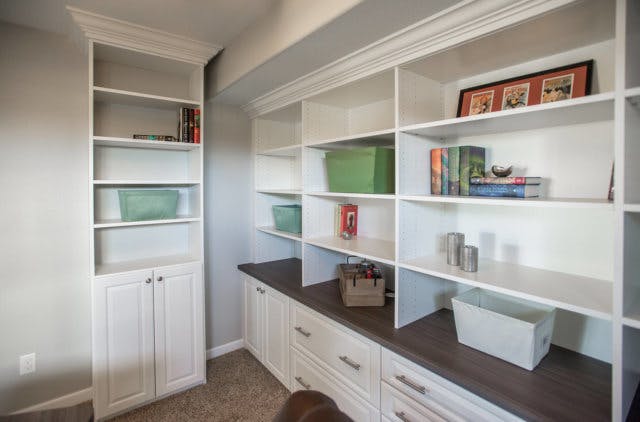
“The project had a few challenges, including the height of the window, a door that swings into the room, and a water valve access panel that needed to be moved,” Leslie admits. “Marc took care of the water valve acces, and we did the rest.”
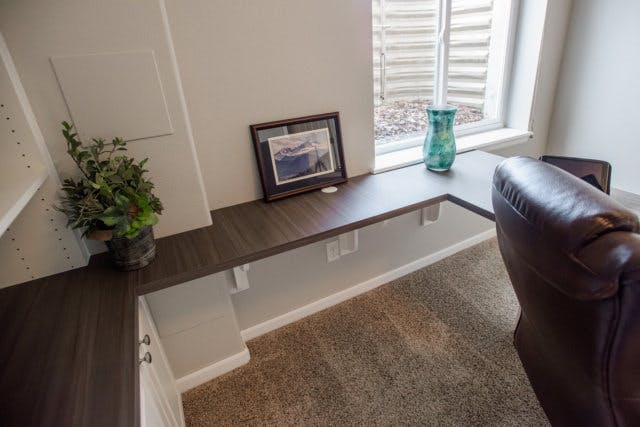
The U-shaped desk design provides a flexible working environment, allowing Marc to move from one section of countertop to the next depending on the project.
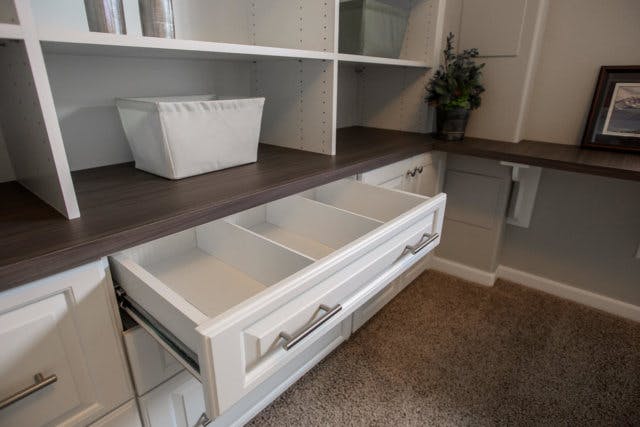
Dividers help keep paperwork and office supplies neatly organized inside of drawers.
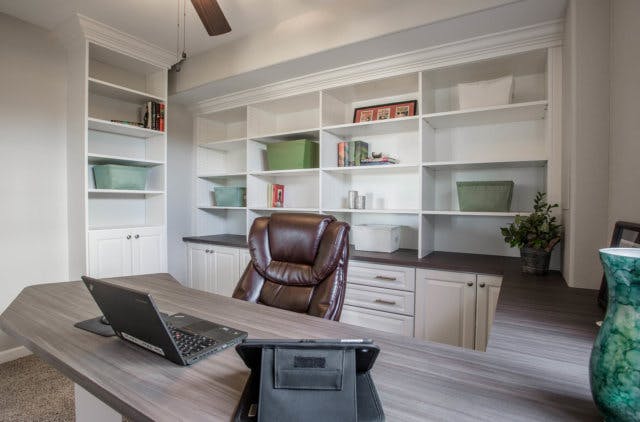
“File storage, office supply storage, adjustable shelves, adequate counter space, and crown moulding make this room both stylish and functional,” says Leslie.
Indeed.
Each of our custom systems is completely personalized and begins with a complimentary design appointment.
Schedule a ConsultDuring the consultation you and a designer will discuss your expectations, desires, and project budget, with the aim of designing an organization system that will: