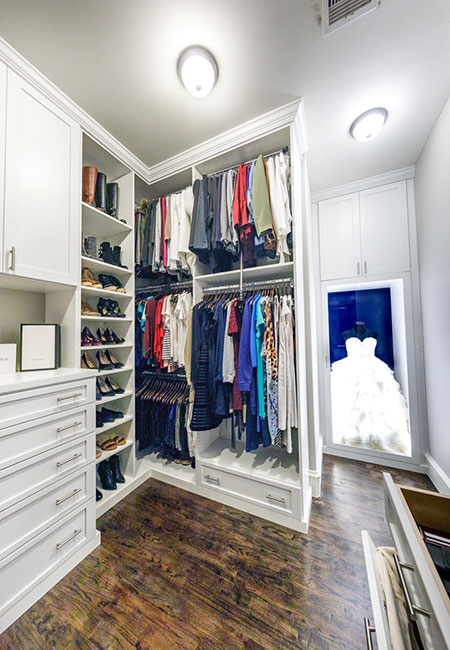Schedule a Free Consult
Schedule Your
Free Design Consultation
Free Design Consultation
A well-equipped walk-in closet is essential to many homeowners these days. These storage areas have evolved into personalized spaces that are much more than a place to keep clothing. Men and woman both want these customized closets to be as awe-inspiring as the rest of their homes. The master bedroom’s walk-in closet or closets make a distinct style statement frequently showcasing one’s wardrobe so that it mimics the layout of a small yet chic boutique.
Modern walk-ins are often more than “closets” with some transformed into a personal haven for meditation or a place to relax and unwind in away from other family members. Some people incorporate unique features such as washer and dryers with laundry stations, counters with espresso machines, mini-refrigerators with wine bar, charging stations and small desks, and lounging areas.
In the past, the walk-in was considered more practical and defined as a closet that one could walk into and store their wardrobe. Ideally, these closets are rectangle or square however these spaces can come in all shapes and sizes including curves and octagons. Many as large as a secondary bedroom while others are barely big enough to qualify as one. Due to their popularity walk-ins are no longer reserved for the master bedroom and are frequently seen in secondary bedrooms and guest quarters.
The more clothes, shoes, accessories, and handbags stored, the larger the closet must be. Now an essential amenity for today’s homeowner, custom designed homes feature them as a key selling point, while master bedroom remodeling projects center around adding or expanding a generously sized walk-in closet.
The most popular upgrade to these good spaces is a built-in custom closet system which has been carefully designed to store, display, and work with the flow of how the users like to coordinate their outfits and get dressed. A well-designed custom closet system can increase the usability of the entire walk-in by possibly as much as double what previously was there.
Today’s walk-ins have room status and frequently decorated with opulent chandeliers, textured wall treatments, wood flooring, and glamorous chaise lounges. While the closet systems often include large islands, vanities, built-in dressers, and three-way mirrors.
One thing has become clear the walk-in closet has become a unique and one-of-a-kind space.
Evaluate
Determining if there is enough room to store all the hanging items is an excellent place to start. Additionally, creating a wish list of other things to be included can also help identify if the closet will be large enough to store everything. Professional closet designers evaluate space and inventory wardrobes, so many people find that working with a closet designer helps streamline the process.
Organize
One strategy is to use the original rods and shelves of the existing closet however this does nothing to expand the capacity or add additional organizational options. To properly organize and maximize usable space its necessary to add a proper closet system.
Optimize
A great system will add more storage capacity. In addition to maximizing hanging a great design increases space allowing for more features like drawers, shelving, and even specialty built-ins like islands, vanities and more.
Ambiance
Creating a complete space has become part of a modern walk-in. Including a focal point is one way to enhance the design. Focal points can be the area designer handbags are displayed while others may include a chaise lounge, custom island or gorgeous chandelier.
Walls
Wall treatments aren’t part of the closet system project but frequently planned out and added before the system installation. Walls and even ceiling treatments are another additional decorative layer that adds color, texture, and patterns for the room environment.
Lighting
Lighting makes it easier to view the wardrobe items, and when done correctly it can create warmth and drama. Lighting elements can include a chandelier or recessed downlighting strategically placed. Additionally, cabinetry lighting or LED strips can be added inside the closet system to add focus to critical areas of the wardrobe and accessories providing a retail or showcase effect.
Flooring
A good closet floor should be attractive and easy to maintain. No one type of flooring is better than another, so it’s a personal preference. Carpet, tile or wood are favorite selections and look beautiful when accented with a cozy throw rug.
Staging
Decorating puts the final touches into the space transforming it into a welcoming and magical environment. Items like hangers and family photographs add polish to display areas. For some, a well-curated wardrobe is all the staging needed while others add furnishings such as a chaise lounge or a favorite piece of art.
Custom Walk-in Design By Cleveland Office
Download these free guides.
Each of our custom systems is completely personalized and begins with a complimentary design appointment.
Schedule a ConsultDuring the consultation you and a designer will discuss your expectations, desires, and project budget, with the aim of designing an organization system that will:
