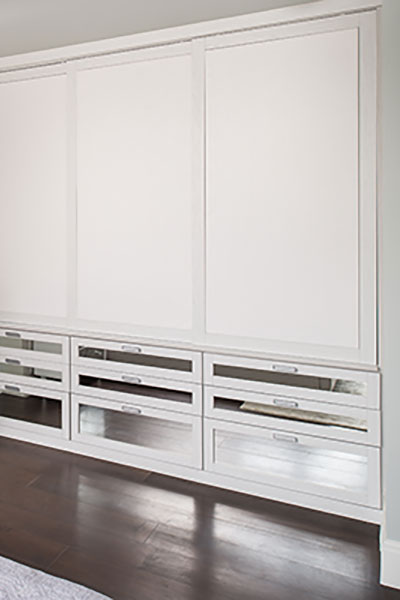Schedule a Free Consult
Schedule Your
Free Design Consultation
Free Design Consultation
Wardrobe Closets are a great way to add closet space when a bedroom does not have existing closets or what it does have is inadequate and limited in size. The addition of a wardrobe closet is a relatively quick and painless solution to increase storage for hanging clothing, folded garments, shoes and even drawer space without the need for remodeling, permits, drywall work.
Not only does this type of closet create wardrobe storage, but it can also infuse beauty and add organization and function into any bedroom. A versatile built-in is attached to a wall and designed to look like a reach-in closet with one of the many popular enclosures like barn doors, mirror sliders or even drapes.
Alternately, enclosed wardrobe cabinetry is another excellent way to go. These cabinet systems include door and drawer fronts in a range of designs such as Shaker, Manhattan, and Revere styles looking like a beautiful piece of furniture once completed. The range materials and finishes along with architectural moldings available ensure that whatever look and feel the wardrobe closet is striving for will be accomplished.
While the outside of the system is built to blend into the room decor, the interior is organized much like a reach-in closet system to include different lengths of hanging sections, shelving for folded items and shoe storage, hamper for laundry, and drawer space is replacing dresser furniture.
Wardrobe closets combine the storage and organization capacity of a reach-in while offering the versatility of armoire cabinetry. These furniture looking built-ins are a popular solution when space is at a premium and style is a priority.
Location
Because wardrobe closets require at least 24″ in depth to accommodate hanging garments some walls may not be practical to consider. Aisle space along with obstructions in the ceiling such as attic access or light fixtures will be analyzed. Working with a professional closet designer will help determine the walls that hold the most potential.
Size
The wall selected or possibility the ceiling height can create some space limitations. However, these closets offer some creative solutions that allow optimizing all the usable space not only horizontally but vertically as well.
Needs
The configuration is unique to the user and specific storage needs. Some curate their wardrobe and are very particular limiting the items they buy and keep, others store only seasonal items rotating garments as seasons change, while others plan to consolidate it all in one place. Knowing this information helps to personalize the components needed in the different sections.
Aesthetics
One nice feature of these cabinets is that they can be designed to reflect any style, theme, or motif. Use mirrored door inserts and glass shelving for that starlet feel or use beautiful wood finishes and decorative moldings to match existing décor. These spaces can be modern, traditional, a combination of styles or unique. They can appear to be built-in cabinets or look as though they are a reach-in closet complete with sliding mirror or barn style doors.
Considerations
Before the cabinetry installation, think about any areas of the room that may also need alternation or updates. Floors, walls, and lighting are some of these areas typically evaluated. Some plan on changing floor types while others might wish to add paint to the walls or change out light fixtures. These details should be discussed ahead of time with the closet designer, so it is easy to finalize plans.
Walnut Wardrobe Cabinets Designed by Closet Factory Louisville
Download these free guides.
Closet hangers can make a huge impact on the way your wardrobe looks and how your closet functions.
Personal Image Consultant, Kimberly Seltzer provides tips on how to perform a wardrobe makeover so you can you feel your best.
Wallpapering the walls and ceiling of your closet before the system is installed has become a growing trend.
Each of our custom systems is completely personalized and begins with a complimentary design appointment.
Schedule a ConsultDuring the consultation, you and your Closet Factory designer will discuss goals, desires, and budget, with the aim of designing an organization system that will:
