Schedule a Free Consult
Schedule Your
Free Design Consultation
Free Design Consultation
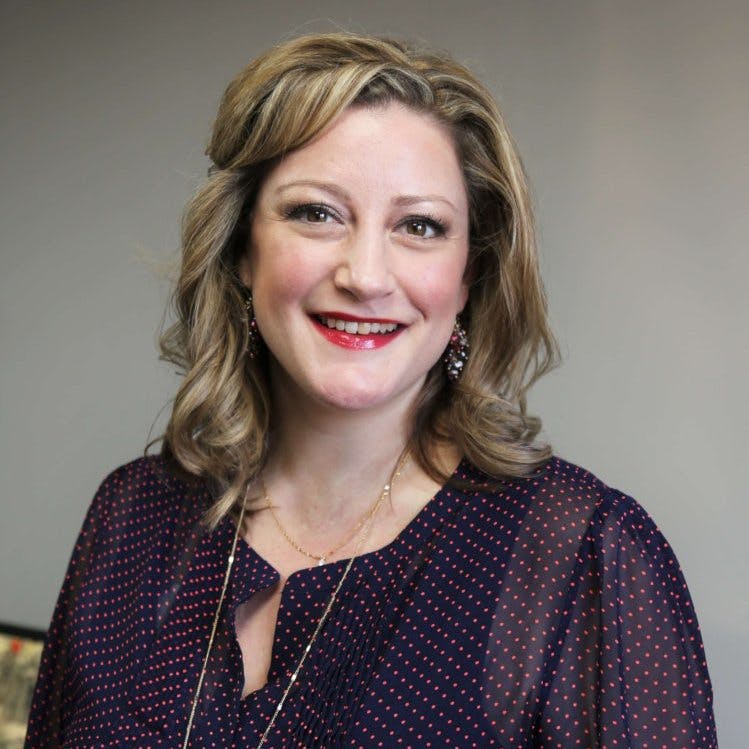
My name is Cassie Griffin. I am passionate about making lives easier with organization. I believe designing areas of your home not only needs to function daily, but should be beautiful and personalized. Working with the amazing team/family at Closet Factory Cleveland, I am surrounded by creative minds with decades of experience who work together to make each project an exciting experience for my clients. They have been with my professional family since 2012, and they continue to impress me with innovation in the design industry.
I have a background in retail management where my skills of merchandising and space planning have been recognized. This experience led me to obtain my interior design and business degree in 2010. I am proud to be able to mesh both careers to effectively solve organizational dilemmas in your home or retail environment. A wardrobe is a large, personal investment. I am here to customize a space, deserving of something we see first thing in the morning and right before we go to bed, without chaos.
Whether the design is simply spectacular as converting a room into a closet, or a spectacularly simple wall closet, each area will be beautiful and properly organized.
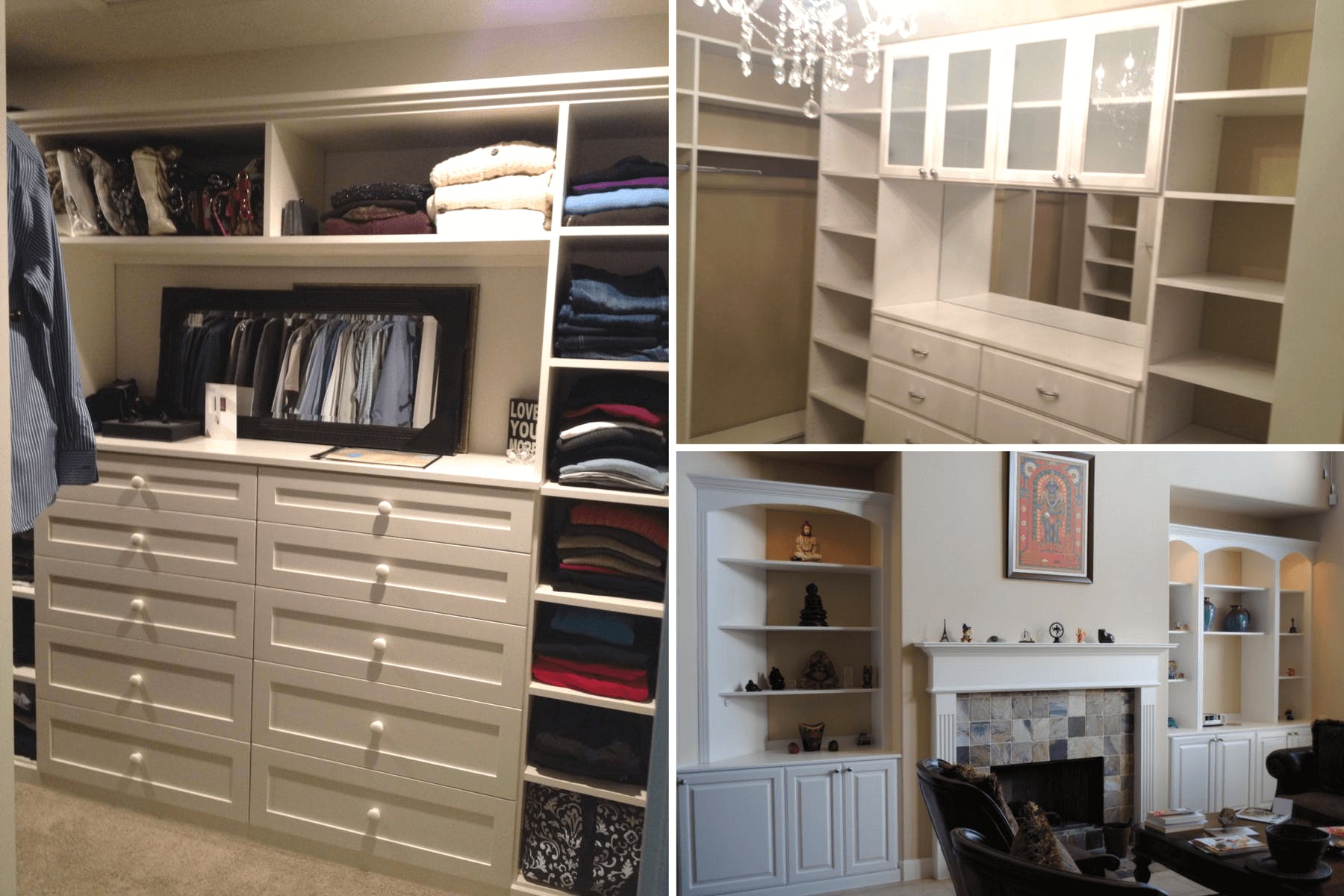
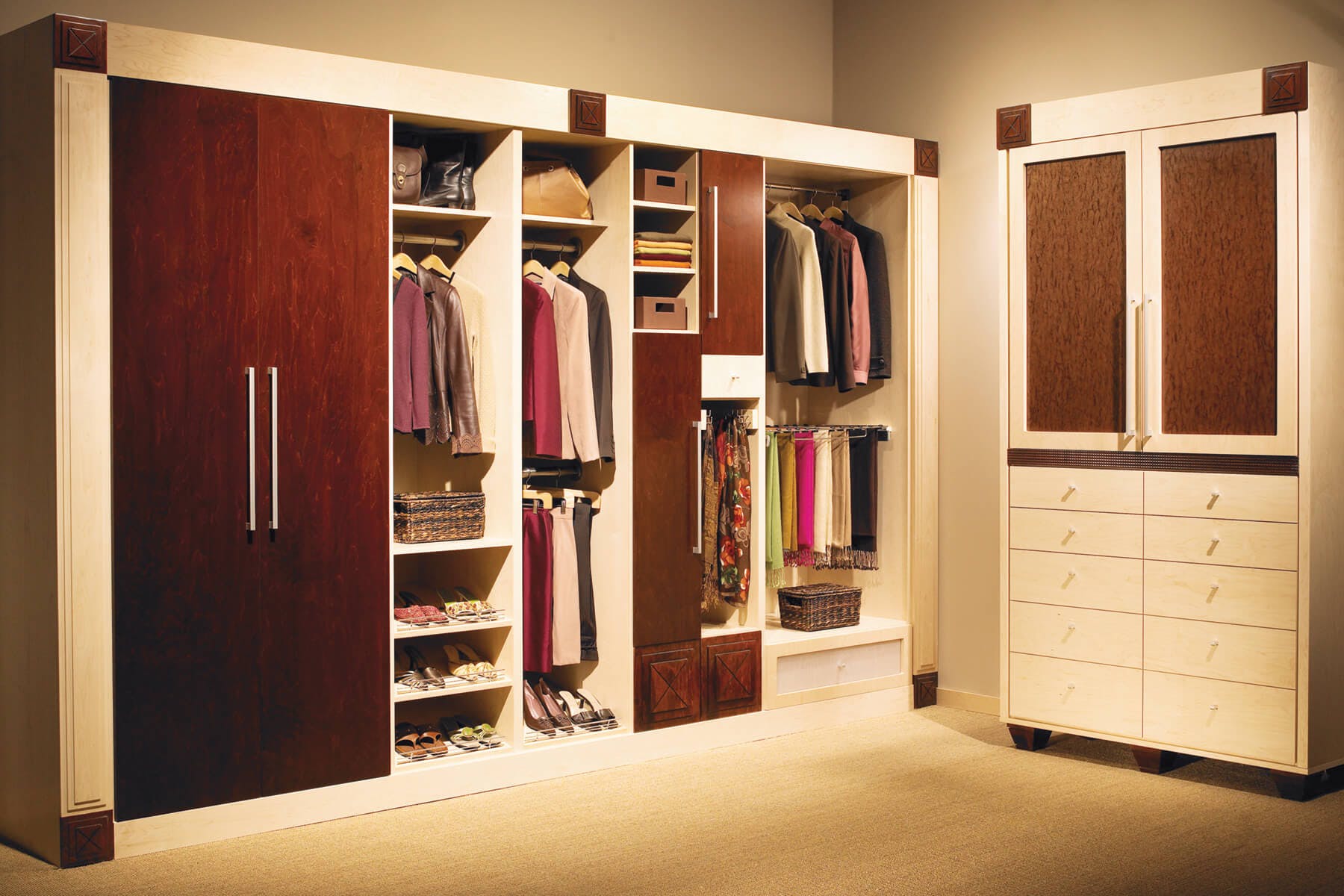
“Cassie designed our small area and made it personal. I took her advice on mixing colors and I love it. The layout is perfect, and now that I do not need a dresser in my bedroom I can have a seating area instead. We had a wonderful time from the initial consultation through installation. It is a pleasure working with a designer and company that does what they say they are going to do and produces exactly what we wanted!”
– Larry & Judy Rice in Rocky River, OH
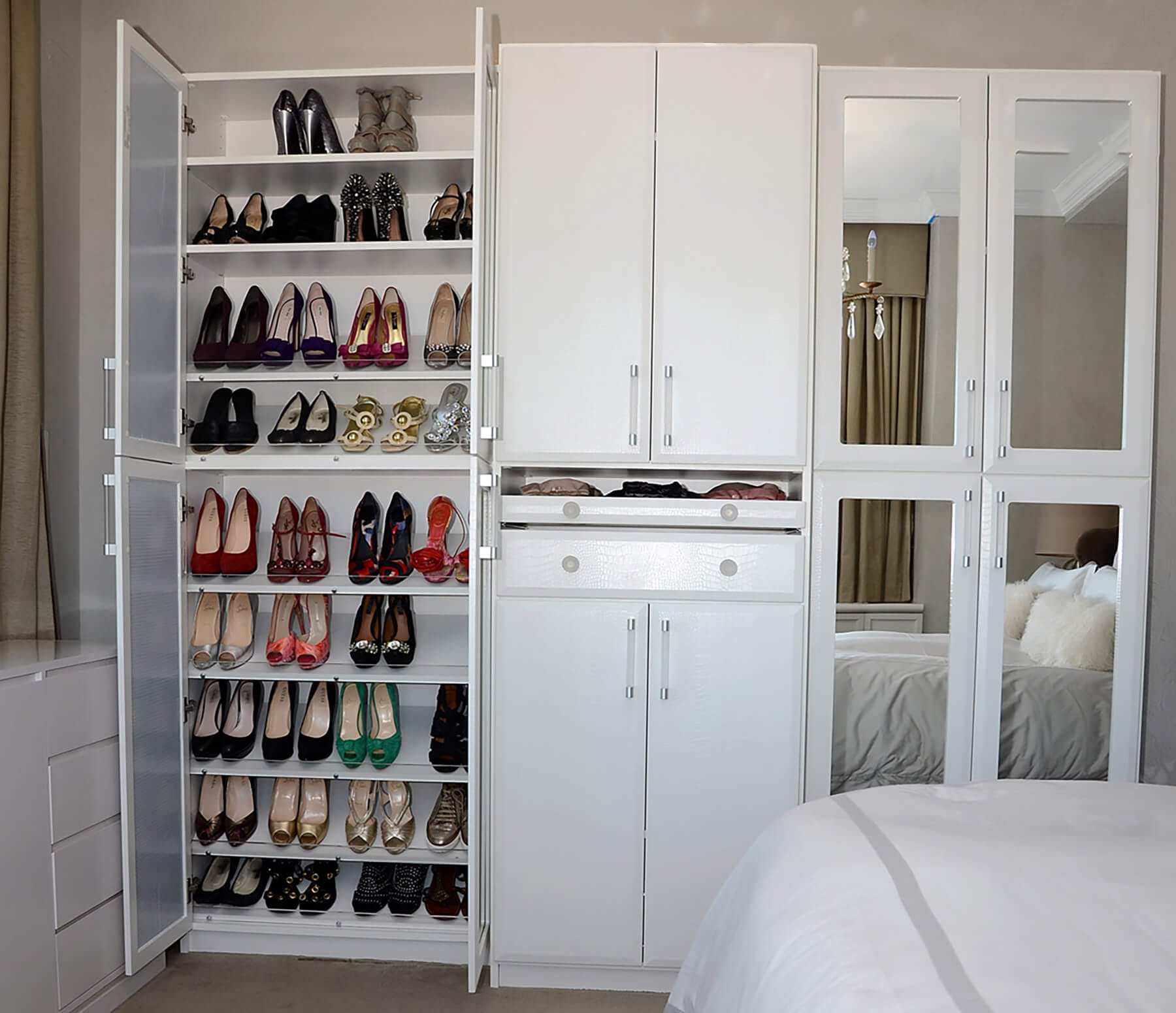
“How do you first approach a space? In other words, what’s the first thing you think about when you first see a client’s closet space/storage problem?”
When first entering a space I put myself in the client’s shoes… Well not literally, although I am a shoe lover. I look forward to seeing similar dilemmas that we all face as far as storage goes.
“What is the biggest design obstacle you’ve overcome? i.e. awkwardly angled walls, electrical sockets in bizarre places, big collections in small spaces.”
This is an interesting question. All of the above can be initially challenging. I have found that there is always a solution. I love working with a team of designers, manufacturing crew and installers who can assist with ideas when complicated areas come up. The Closet Factory Team has always had a solution to any particular area.

“Since collaboration is such an integral part of the design process, how do you like to engage or connect with clients in order to help them realize their vision for a space?”
Closet Factory provides us with all the tools we need to assist with your vision. From our large photo gallery of projects to our extensive sample collection that we bring to your home, there is always options for the “I’m a visual person.” Touring our showroom and factory, you will see our product fully installed for every area of your home. We have home offices, garages, pantries, of course closets and much more.
“How are you inspired by a home’s existing décor? Is there anything specific that you look for during an in-home consultation?”
I always say that each area of your home is its own space. I like complimenting other rooms, but when I am customizing your closet, office etc… I like to offer design ideas that take you outside the box.
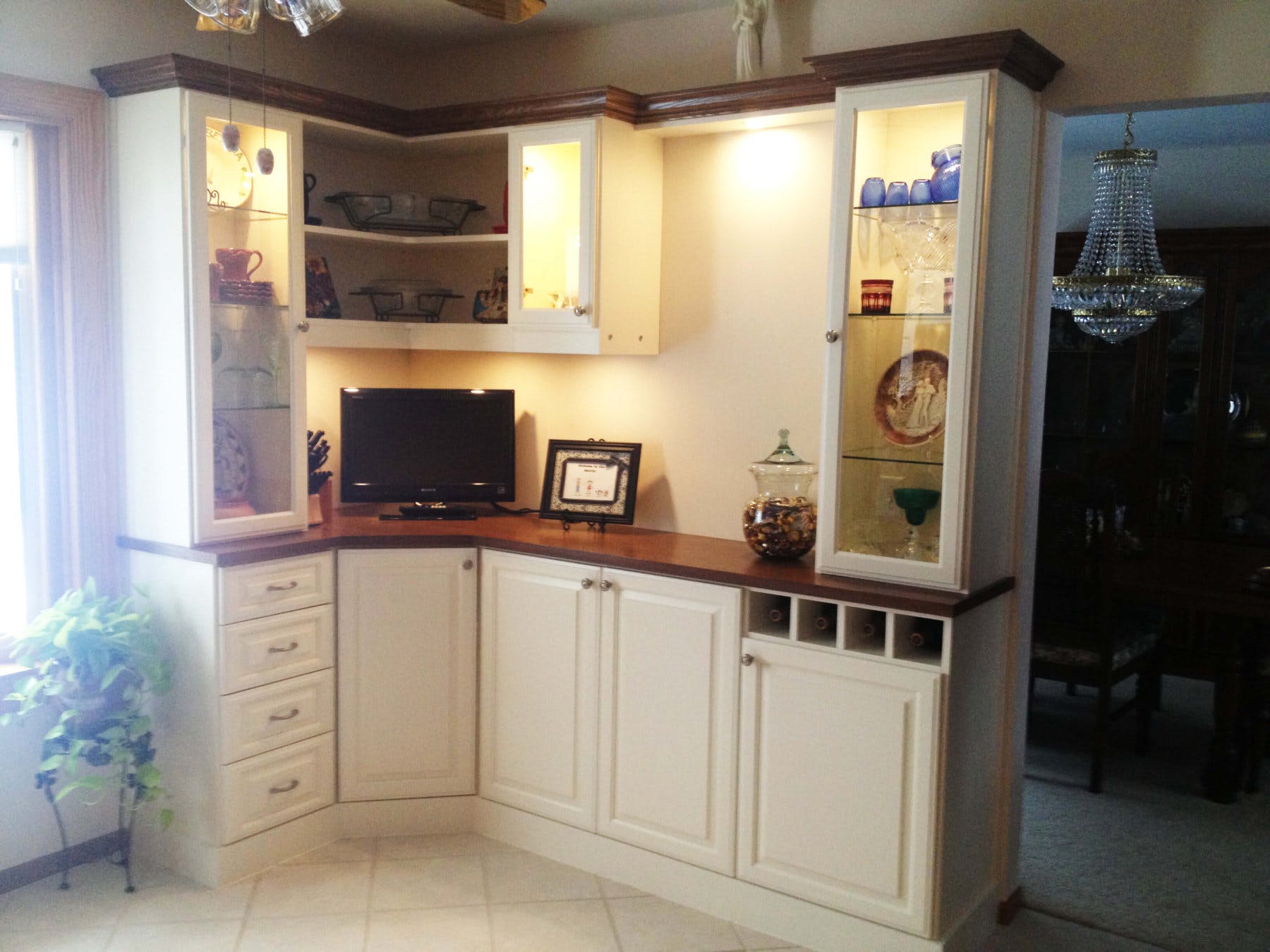
“What are some ways a custom designed home office can improve productivity? In other words, how does the right type of home office help people do business?”
Custom means CUSTOM! It all depends on what you are doing in that office. What components such as books, binders papers need to be stored, do your files need to be legal or lateral? How accessible does your printer or shredder need to be? I know when my office is organized, I not only work faster, I work with more focus without the distraction of the “where did I put that?” feeling.
“What are some modern organizational trends, or what’s a trend you’re looking for?”
Using different colors in your space. Mixing materials to define what the area is intended for. Kind of like kitchens are showing a different color island than the rest of our cabinetry. It is a great way to show your personality!
Each of our custom systems is completely personalized and begins with a complimentary design appointment.
Schedule a ConsultDuring the consultation you and a designer will discuss your expectations, desires, and project budget, with the aim of designing an organization system that will: