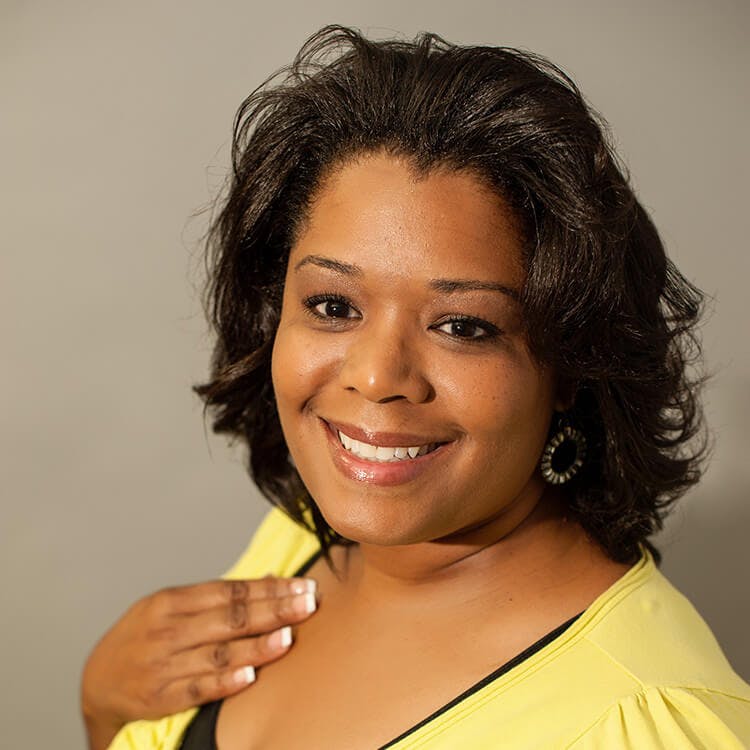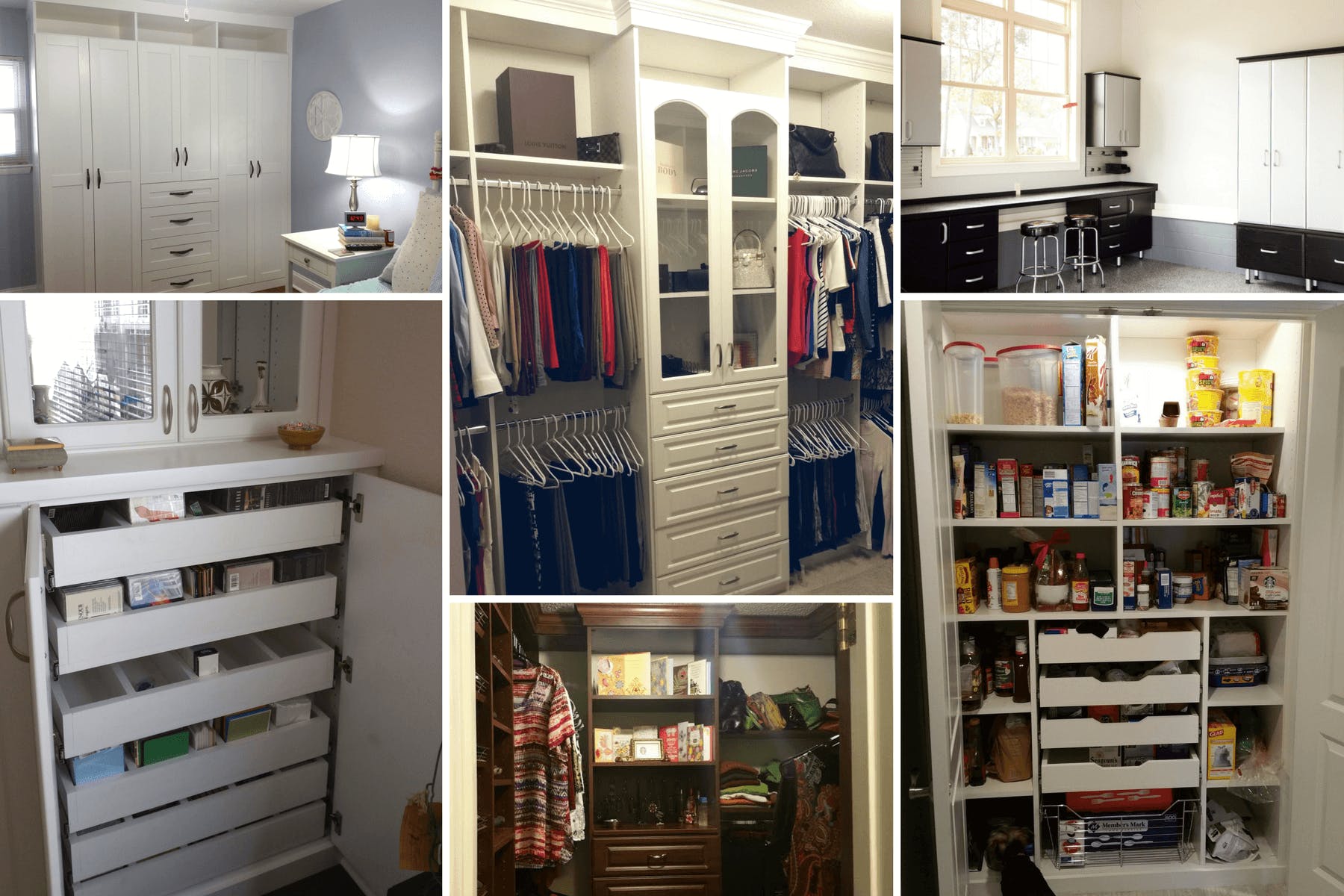Schedule a Free Consult
Schedule Your
Free Design Consultation
Free Design Consultation

My name is Jacinta Walker and I am Design Consultant with Closet Factory Hampton Roads. I am a professional individual who desires to exceed expectations, and I am always ready to take on challenges.
My experience as an officer in the U.S. Army Reserves honed my ability to be detail oriented and to keep cool when working under pressure. I’m also hardworking and patient with the ability to work well and communicate well with others. I hold a Bachelor’s Degree from Hampton University and have a background in Home Staging and Interior Redesign. I currently reside in Virginia Beach and love to spend my spare time watching HGTV, going to the movies, lounging at the beach or hanging out with my kids.
My goal as a consultant is to help create “islands of order in the midst of chaos” and to ultimately improve my client’s quality of life.


“How do you first approach a space? In other words, what’s the first thing you think about when you first see a client’s closet space/storage problem?”
I tend to think function first before aesthetics, so I take a good look at the actual inventory to be stored and how the client plans to use the space. One of my pet peeves is storage that can’t actually hold what it’s intended to hold.
“What is the biggest design obstacle you’ve overcome? i.e. awkwardly angled walls, electrical sockets in bizarre places, big collections in small spaces.”
One of the biggest design obstacles I’ve had to overcome is a space with floors that were very uneven. Luckily the installer, shop manager and myself were able to brainstorm and come up with a solution. We ended up putting all the cabinets on leveler legs for more adjustability then hid them with flat trim. It was probably one of the trickiest and arduous designs I have had yet, and the installers lovingly referred to that project as the “fun house.

“Since collaboration is such an integral part of the design process, how do you like to engage or connect with clients in order to help them realize their vision for a space?”
I collaborate with my clients during the design process by asking them lots of key questions about their inventory and the space in question. I also involve them in my “brainstorming” process while in the space prior to putting the design into the computer. This way I can ensure that I can incorporate what they have communicated is important to them as well as extending my expertise.
“How are you inspired by a home’s existing décor? Is there anything specific that you look for during an in-home consultation?”
You can often pick up clues on a client’s sense of style by their existing décor. I tend to look at furniture and décor choices as well as any specific architectural features that may be prominent in the home.

“What are some ways a custom designed home office can improve productivity? In other words, how does the right type of home office help people do business?”
Having enough shelves to store items that you need to see, but don’t want them to take up valuable desk space. Drawers are great for items you don’t necessarily have to see often but desire to have nearby when you need them. Things like cubbies, drawer dividers, and accessories to organize pens, pencils and paper clips make for a neat and clutter free environment. People have the potential to function best in a space that’s set up specifically for their needs.
Each of our custom organization systems is completely personalized and begins with a complimentary design appointment.
Schedule a ConsultDuring the consultation you and a designer will discuss your wish list, desires, and project budget, with the aim of designing an organization system that will: