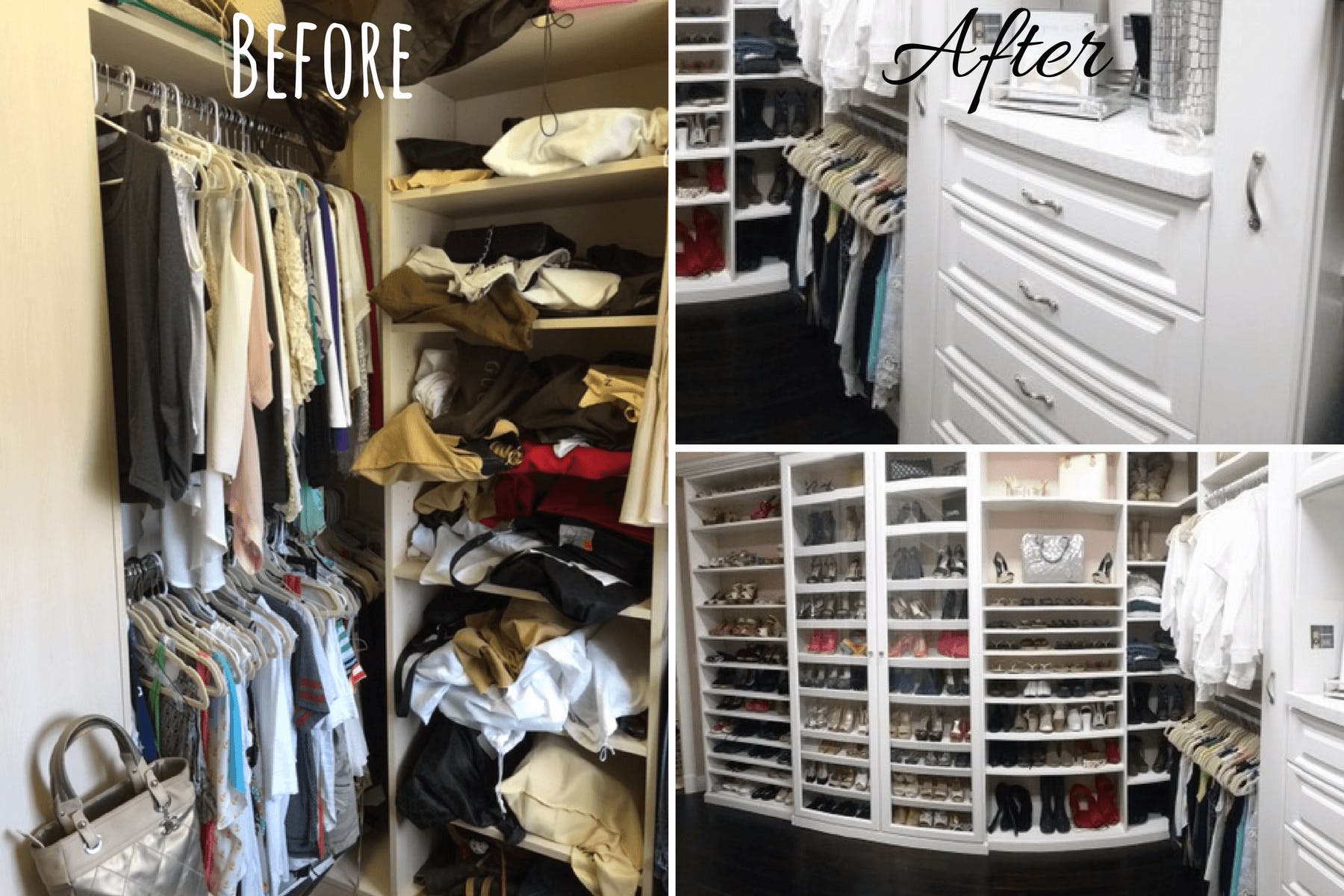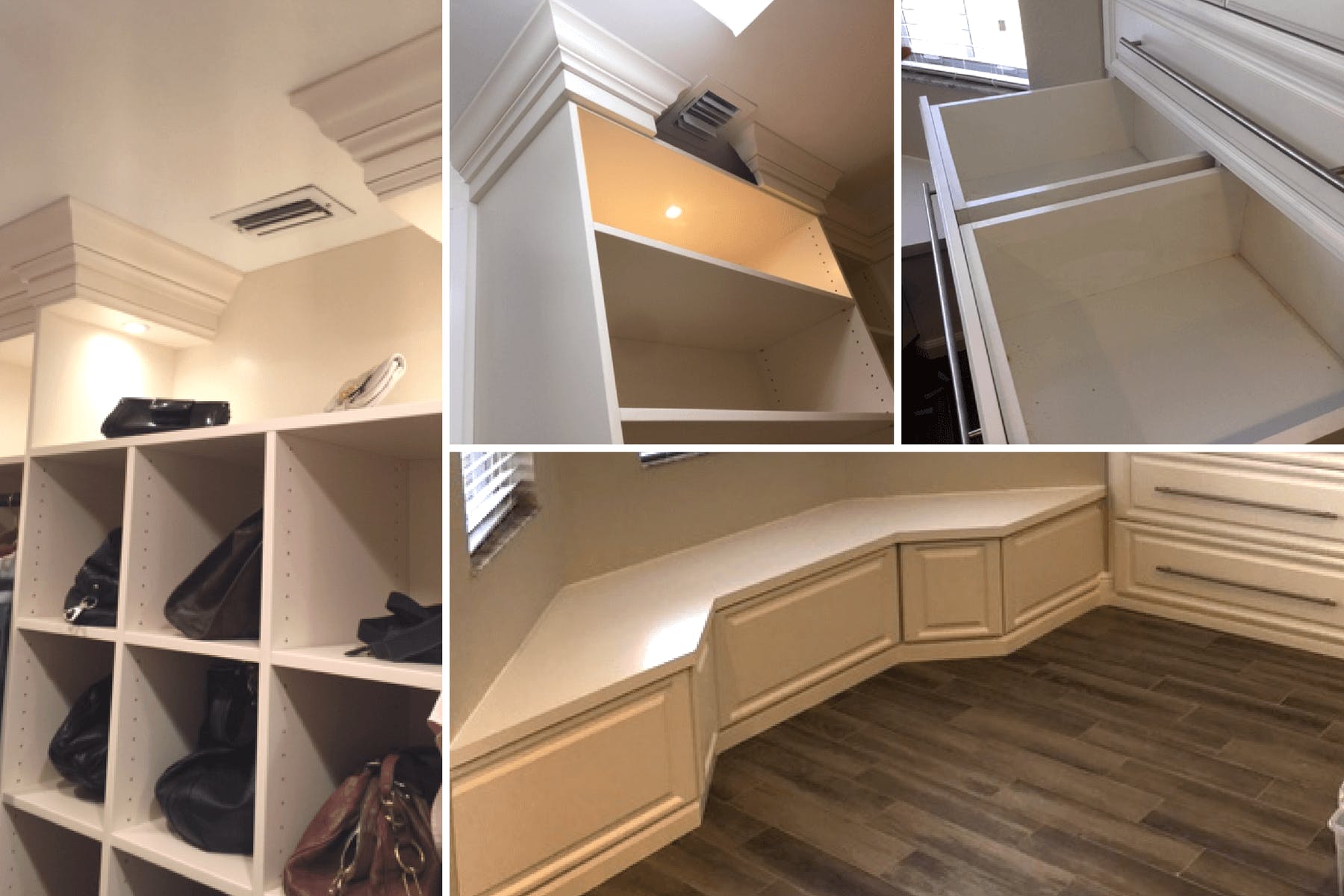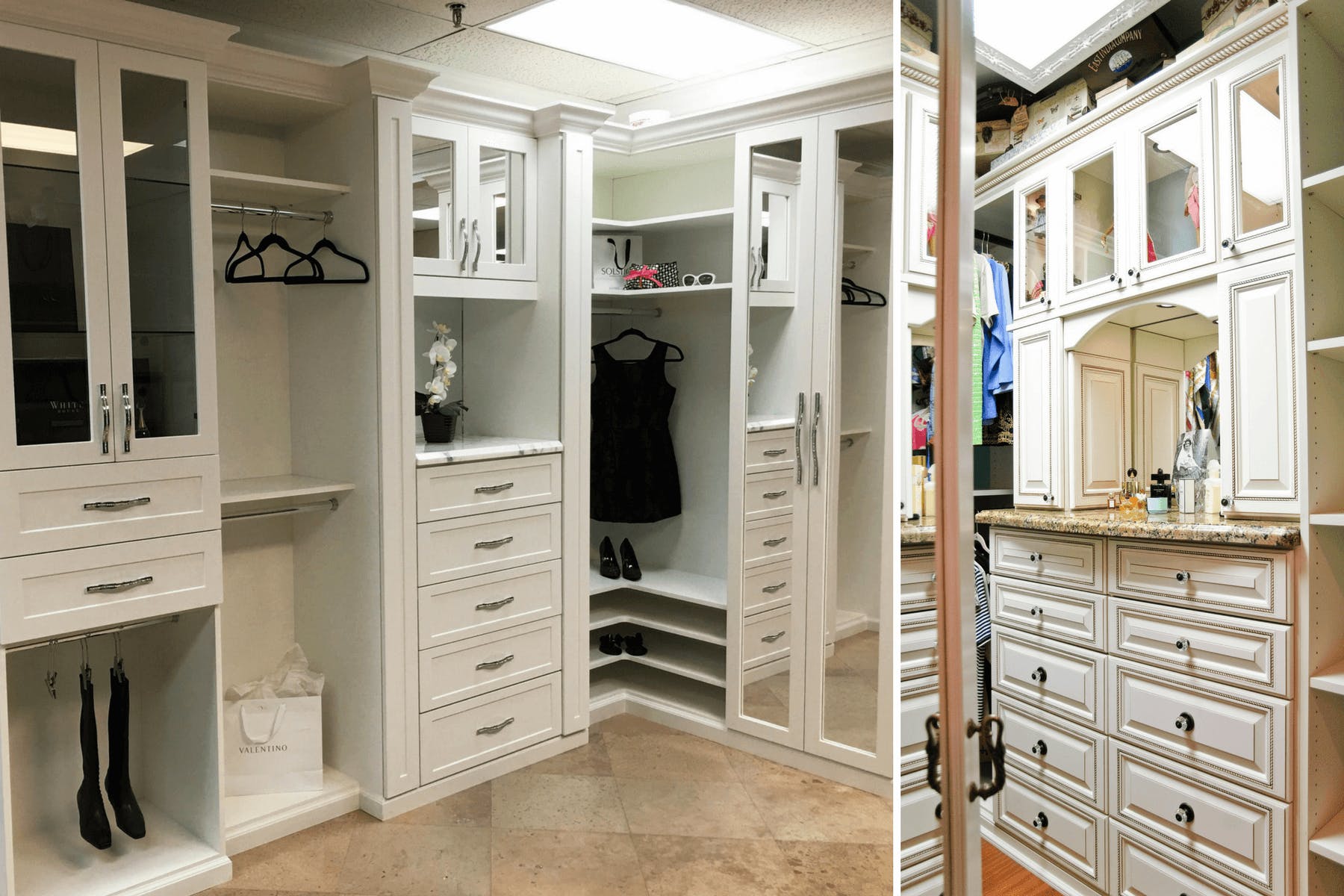Schedule a Free Consult
Schedule Your
Free Design Consultation
Free Design Consultation
I have been a designer for the last thirty years and after all this time I still love what I do! I have always enjoyed art and design. I majored in interior design at Syracuse University and upon graduation, I worked in a popular furniture store that sold readymade and custom furniture.
A friend of mine from a class I had been enrolled in at Parson’s School of Design offered to help me fix my closet. I calculated how many inches of short, long and mid length hanging I had as well as the number of shoes. In my 6 feet by 3 ½ feet deep closet, I created a triple hang, short hanging over mid length, and double-hanging section with a shoe shelf section on the side. Out of the most basic material, my friend executed my design and I increased my space. Who would have ever thought I’d still be doing that for other people and make a living at it this many years later!
Being able to enter people’s homes and provide them with beautiful, functional designs has been extremely rewarding work for me. Meeting new people every day, coming into my office and feeling the excitement of a lively environment, being able to go to new homes and communities, as well as being able to work from home has been and still is perfect for my personality.
The icing on the cake is seeing how happy my clients are once they see the outcome of projects I help bring to life!


“Lori is the most knowledgeable, professional, and pleasant designer in the closet industry. I am an interior designer and I have done numerous projects over the years involving closet renovations and Lori’s service and product are by far the best! Highly recommend her for any closet project you may have, large or small.”
– Charles Neal Interiors

“How do you first approach a space? In other words, what’s the first thing you think about when you first see a client’s closet space/storage problem?”
The first thing I think about is how I can improve this space by making it look amazing as well as organized and functional.
The above picture is of a master bedroom closet for a client who had a peach bleached wood closet system with a peninsula that broke up the closet in a way that did not allow for all of her items to be grouped in an organized manner. I redesigned it with all of her shoes and purses together and a drawer bank flanked with caddies as her focal point. This new layout done in white with raised panel faces gave my client the fresh updated open look she was looking for.

“What is the biggest design obstacle you’ve overcome? i.e. awkwardly angled walls, electrical sockets in bizarre places, big collections in small spaces.”
The most difficult obstacle I face in closets is how to build to the ceiling and not obstruct vents if my client doesn’t want to or it isn’t feasible to move them. By planning in advance an attractive solution can be achieved. Angled walls are also a challenge. The banquette below is a good example of how I designed a seating area in a tight space. Also, we matched my client’s kitchen cabinetry with a custom built in the cabinet rather than the inaccessible standard bifold door. pantry Our skilled installers do an amazing job executing my plans.

“Since collaboration is such an integral part of the design process, how do you like to engage or connect with clients in order to help them realize their vision for a space?”
I engage the client by truly taking an interest in their needs and listening to them. By having them participate in the process they feel as if they own the new design and their enthusiasm takes over. I show them lots of pictures and look at pictures they want to show me. This along with bringing them to our showroom helps them in selecting options. It also helps me present a design close to what my clients want and need. I designed this closet for our showroom and it has provided a launching pad for numerous closets that my fellow designers and I have provided for our clients.
“How are you inspired by a home’s existing décor? Is there anything specific that you look for during an in-home consultation?”
This client had a wonderfully eclectic mixture of modern, traditional, and neoclassical details in her home. I picked up on her color scheme and used my favorite glazed thermofoil door style with rope detailing. The layout had to include a display for her porcelain doll collection and her jewelry. The visual impact realized upon entering the closet by the drawer bank, glazed rope moldings, oiled rubbed bronze hardware and sky blue walls make a huge impression.

“What are some ways a custom designed home office can improve productivity? In other words, how does the right type of home office help people do business?”
The first question I ask my clients who call me for a home office is where would they like their desk to face. I always try to honor this request and design around it. An organized home office enables a person to access files, printers, folders, and equipment with ease. Because it is a personal space it is a great place to display memorabilia, art or collectibles. This client had traveled extensively and wanted to display items he had collected from all over the world. He wanted a freestanding desk. Together we selected a wood finish stained to match Hudson cherry which was in line with the color palette of his modern home.
“What are some modern organizational trends, or what’s a trend you’re looking for?”
Because I love to maximize storage in a beautiful way I often recommend three-way mirrors with shelves or hanging behind the mirrored doors. I am looking for unique ways to add lighting to closets. The flat 3 way mirrored cabinet below is illuminated by recessed lights in the extended top shelves that continued throughout the whole closet.
Each of our custom closets is completely personalized and begins with a complimentary design appointment.
Schedule a ConsultDuring the consultation, you and the designer will discuss your decorative style, wish list, and project budget, with the aim of designing a closet organization system that will: