Schedule a Free Consult
Schedule Your
Free Design Consultation
Free Design Consultation
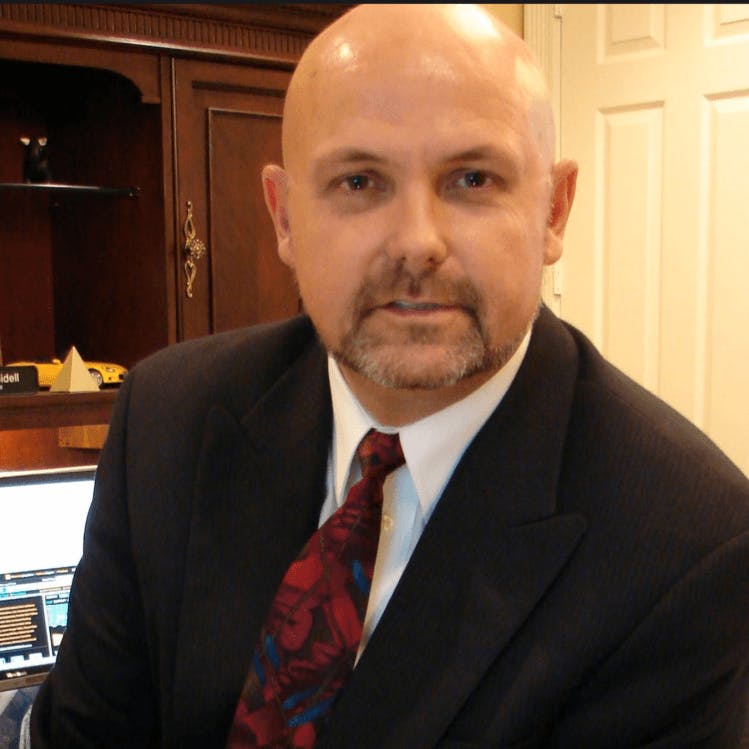
As a Senior Designer at Closet Factory in Fort Lauderdale, I have been highlighted on top design sites including Houzz, Angie’s List, Zillow, and Home Advisor. I’ve earned a spot among the top Designers in the industry by being included on Houzz.com’s “National Recommended List”, Houzz’s “National List of Influential Designers”, and awarded “BEST OF HOUZZ” for 2016. I’ve been published in the Home Improvement Section of FuzziDay Online Magazine. I also provide “pro-bono” advisory services on Houzz.com for homeowners seeking professional guidance for their projects.
Developing solutions for challenging spaces is my strong suit. I’ve been invited to design garages containing multi-million dollar car collections requiring the coordination of a very large space with multiple colors, styles, structural features, functional requirements and of course client demands. Some favorite projects also include very private Master Closet features, as well as designing a display case for a career military member essentially containing the story of his life. My strong sense of organization, style and function is coupled with mastery of 3-D design software to provide my clients with a seasoned and efficient professional design experience. I enjoy the process of solving design issues so much that if my clients didn’t pay me to do it for them, I’d probably pay them to let me do it for them anyway!
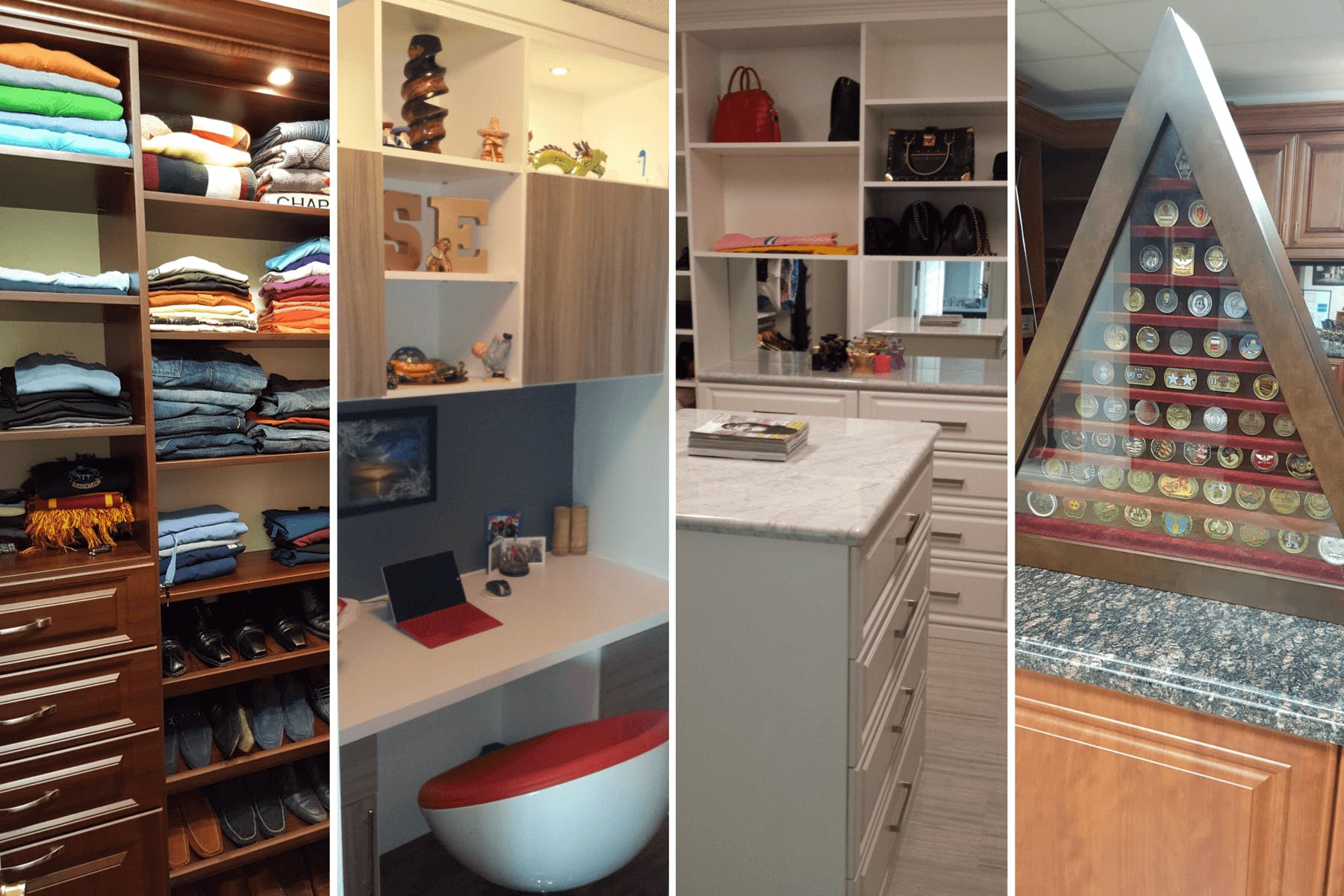
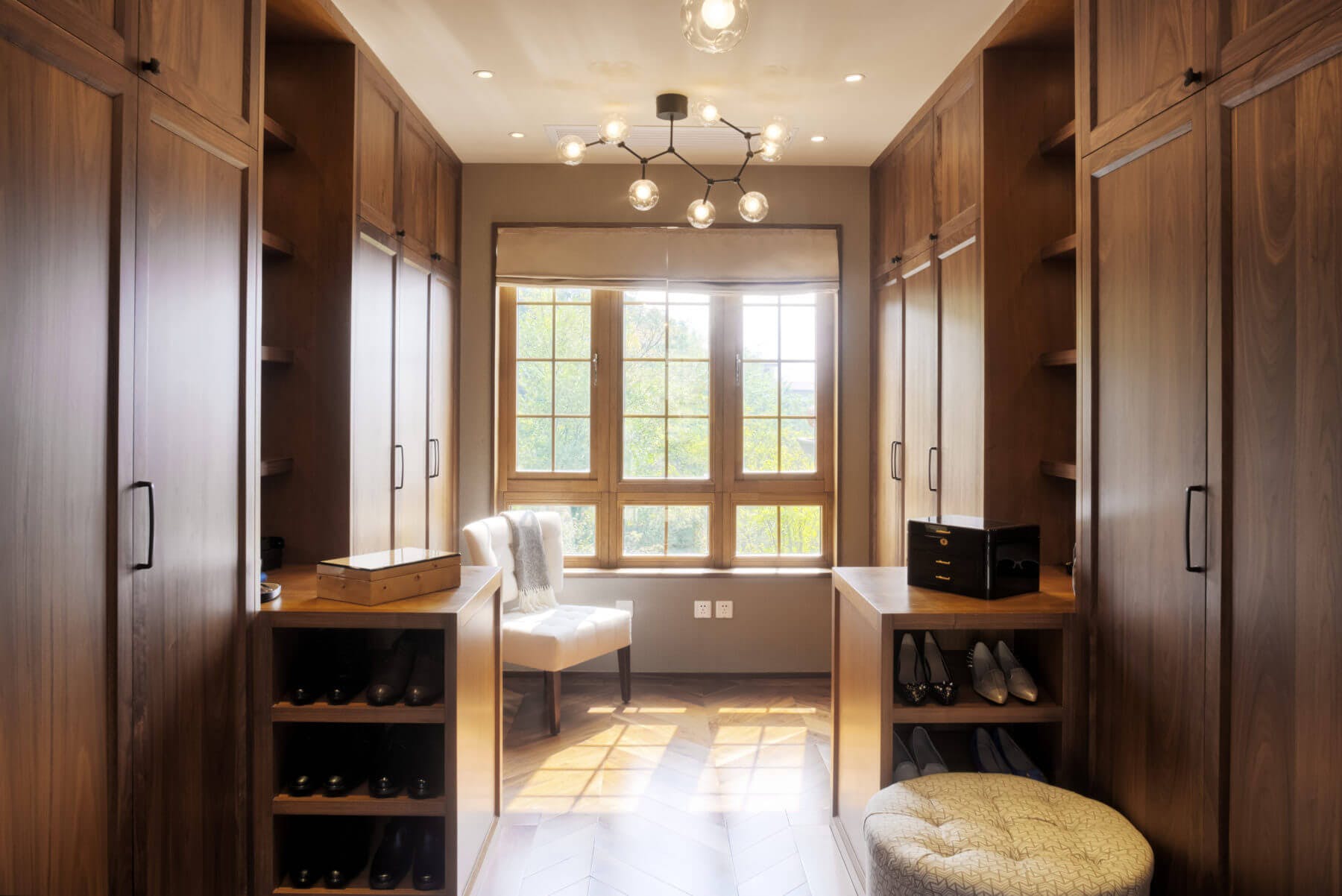
“We met Mark Sidell through an ad I had seen in a local home magazine. My husband didn’t want to do our closets but I convinced him :))! Mark has great insight and has the closet design process down to near perfection. Mark went over and beyond even meeting us on a Sunday because we had flown in from out of town on very short notice. He knows his stuff people…anyone working with Mark is in very good hands! Now that my closets are done I can’t wait to get my garage floors professionally coated with PolyUrea…(yes they do that too). Closet Factory in Fort Lauderdale is VERY lucky to have you on board Mark…thanks for answering all my emails so promptly. Mark is very accessible and anyone working with Mark in the future will be in great hands. By the end of the process you will consider Mark a friend when it is all said and done.”
– Cindy & Tom Capobianco
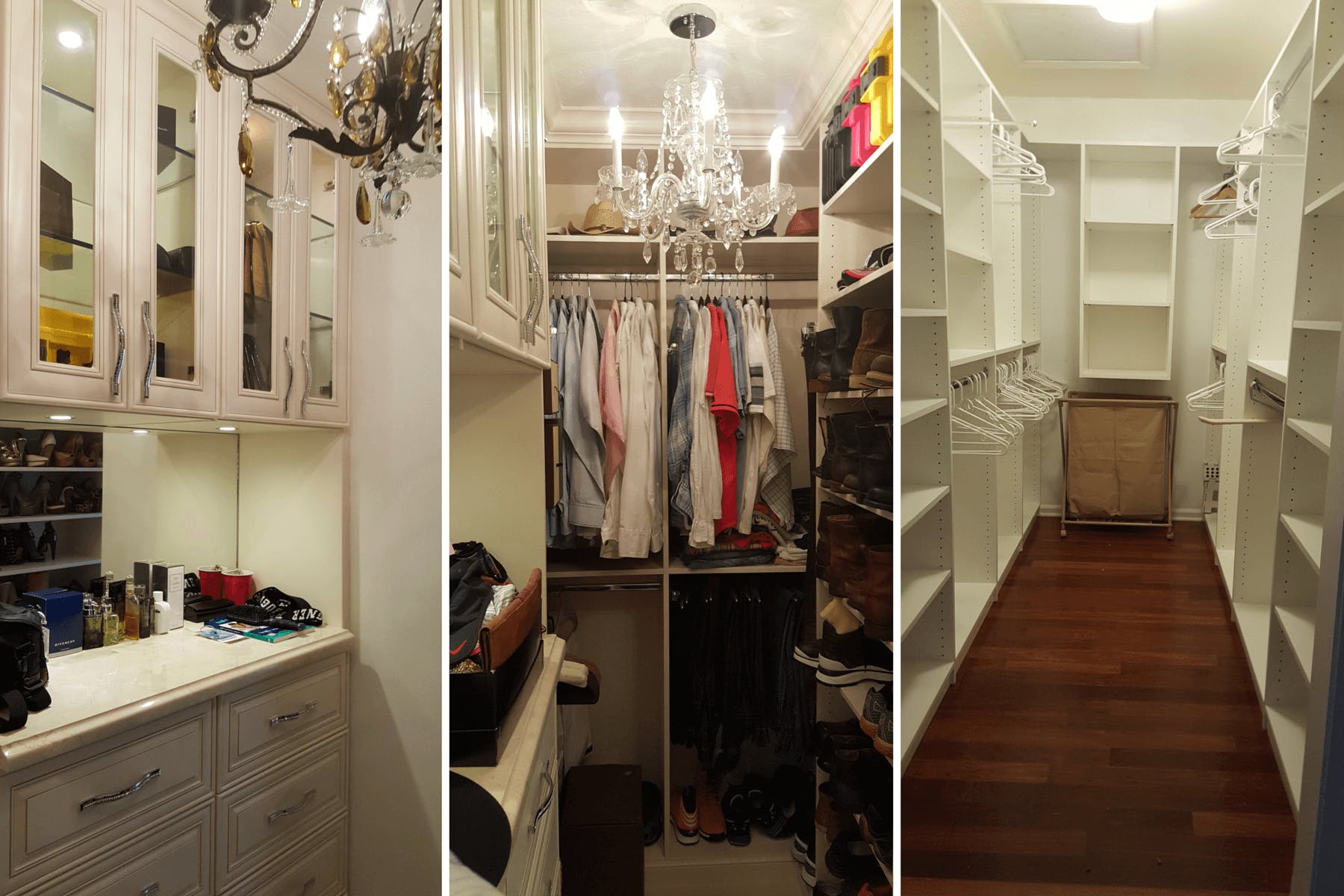
“How do you first approach a space? In other words, what’s the first thing you think about when you first see a client’s closet space/storage problem?”
Like meeting people for the first time, first impressions are important with storage solutions. My first impression begins with a phone call confirming the appointment particulars. I gather lots of information even before I ever see the space(s) in question. As well, there is so much to take in when driving up to the house and upon meeting the client at the door. Walking through the house allows me to learn a lot, even if what I learn is that the client hates what they already have. When I finally enter the space I have collected tons of data that I can now begin to apply. Thus armed, I am able to make educated assumptions and begin to ask very targeted questions about the goals the client has for each space. The client can sense that I know what I’m doing and that I’m truly focused on their personal organization/storage concerns rather than coming to simply install generic, “one-size-fits-all” solutions. This approach also provides for a more comfortable and familiar discussion environment with the client. Spaces can be designed lots of ways but connecting with the client quickly and effectively is the best way to begin to provide truly custom design solutions.
“What is the biggest design obstacle you’ve overcome? i.e. awkwardly angled walls, electrical sockets in bizarre places, big collections in small spaces.”
I have an affluent customer with two very large, bedroom-sized closets in a 1st floor condo. Condo’s are notorious for impediments that can’t be moved including sprinklers, HVAC vents, soffits, etc. These were also “closets of a thousand angles” and had at least one deep pocket, all of which made for some serious design challenges. And, as my seasoned design brethren well know, these challenges alway seem to be complicated further by clients who will often insist upon taking the most difficult course in handling these challenges. You see, there are normally a whole set of solutions to nearly any design problem. They range from the easiest and often the least expensive, to complex solutions that require tons of effort and usually more money. In this particular case the client wanted to create a continuous crown around the entire perimeter of each space even though most of the impediments were located at or near the ceiling. UGH!!! The strength of Closet Factory’s business model is a collaboration with lots of teammates with very broad expertise as well as design ideas. The resolution we developed (and most importantly gained agreement from the client to implement) was to apply a “smoothing” design to many of the angles, and, build just high enough to remove the impediments from sight while allowing them to continue to function normally. Much of this could not be done in the Design Studio and the client had to physically see the solution come to life in the spaces mocked up to assure complete satisfaction. Sometimes “above and beyond” is required to solve such issues.
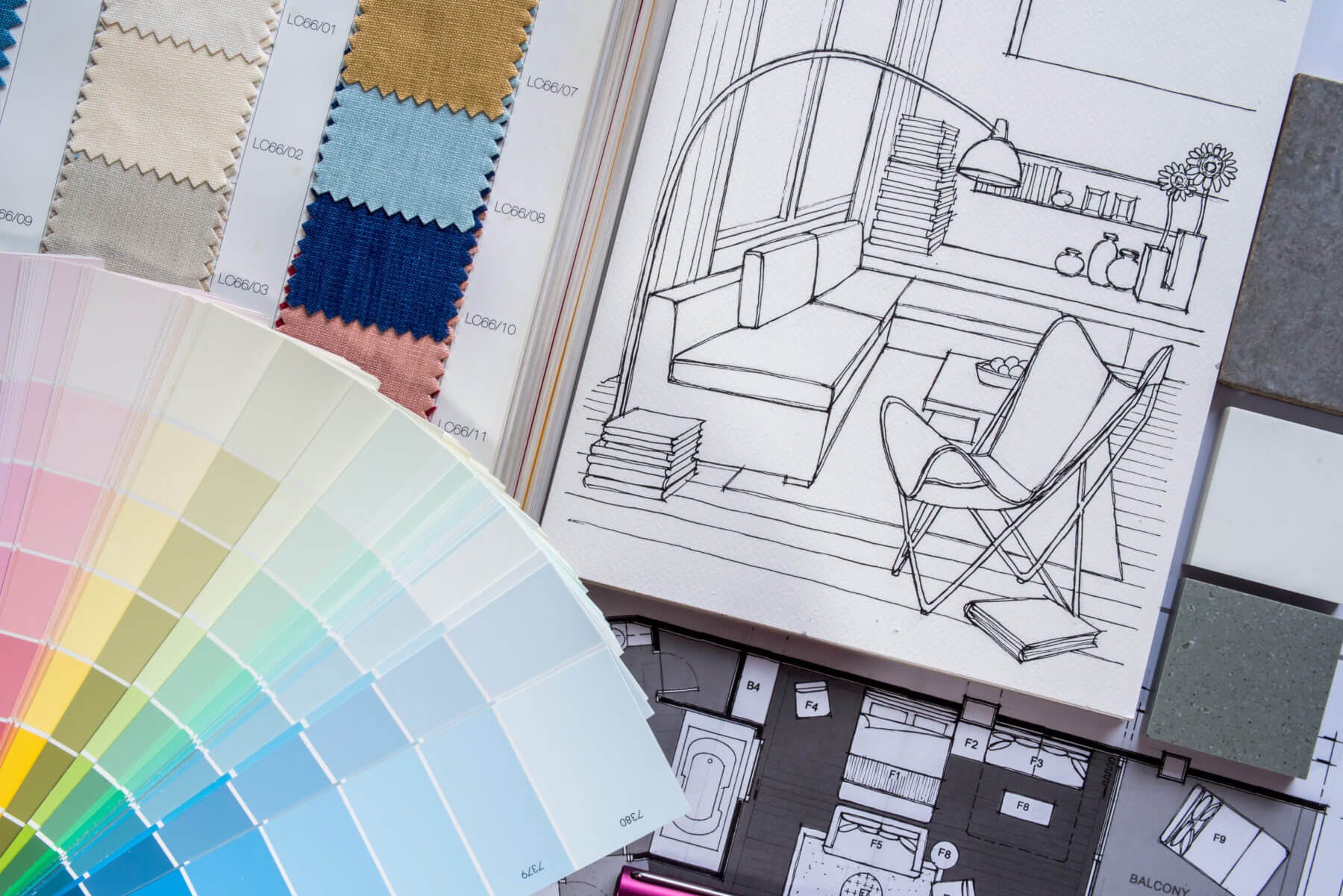
“Since collaboration is such an integral part of the design process, how do you like to engage or connect with clients in order to help them realize their vision for a space?”
Again, that process begins on the initial phone call with the client. I put clients at ease with the knowledge that we are seasoned Designers and really know our business. I let them know that we not only work as a team to provide solutions, including incorporating our Engineering Group in the mix, but THEY are also an important member of the design team. Even when I take them on their first tour of our facility, rather than feed them a constant stream of information, I ask them questions throughout the entire process. They tell me what the like and don’t like. They reveal much in how they respond to different designs, colors, features, and materials which helps me to not just narrow my focus to what their preferences are, it allows me to have much more familiar conversations with the client, taking the role of a “close friend” helping them through the design process. I know what they like and don’t like, want and don’t want…because they told me and I listened.
“How are you inspired by a home’s existing décor? Is there anything specific that you look for during an in-home consultation?”
Just as the eyes are the window to the soul, someone’s home tells you a lot about who they are. So often, though, people collect things and do projects that are not necessarily part of a “grand design scheme”, in fact most people don’t have a grand design concept that guides them in the decisions about how to decorate their home and therefore how to design and organize each space. This causes many homes to become a mixed bag of ideas and design concepts that may stand well on their own but aren’t blended properly for an effective or appealing presentation. Calling these spaces eclectic is truly “PC”! Many clients realize that you have been in many hundreds of homes and worry that you may be casting a judgmental eye across their home’s landscape. They wait to hear if you’re going to comment on the window treatments that they just spent months perfecting, or that awful pit group their husband insisted on buying. Clients seek someone they can bond with so best to get “granular” as soon as possible, i.e., asking about specific items, colors or lighting helps clients to begin to pour out their real thoughts about what they want. However, as I walk through someone’s home I keep firmly in mind that it’s not about the “stuff” in the home, it’s about the “person” who owns the stuff.
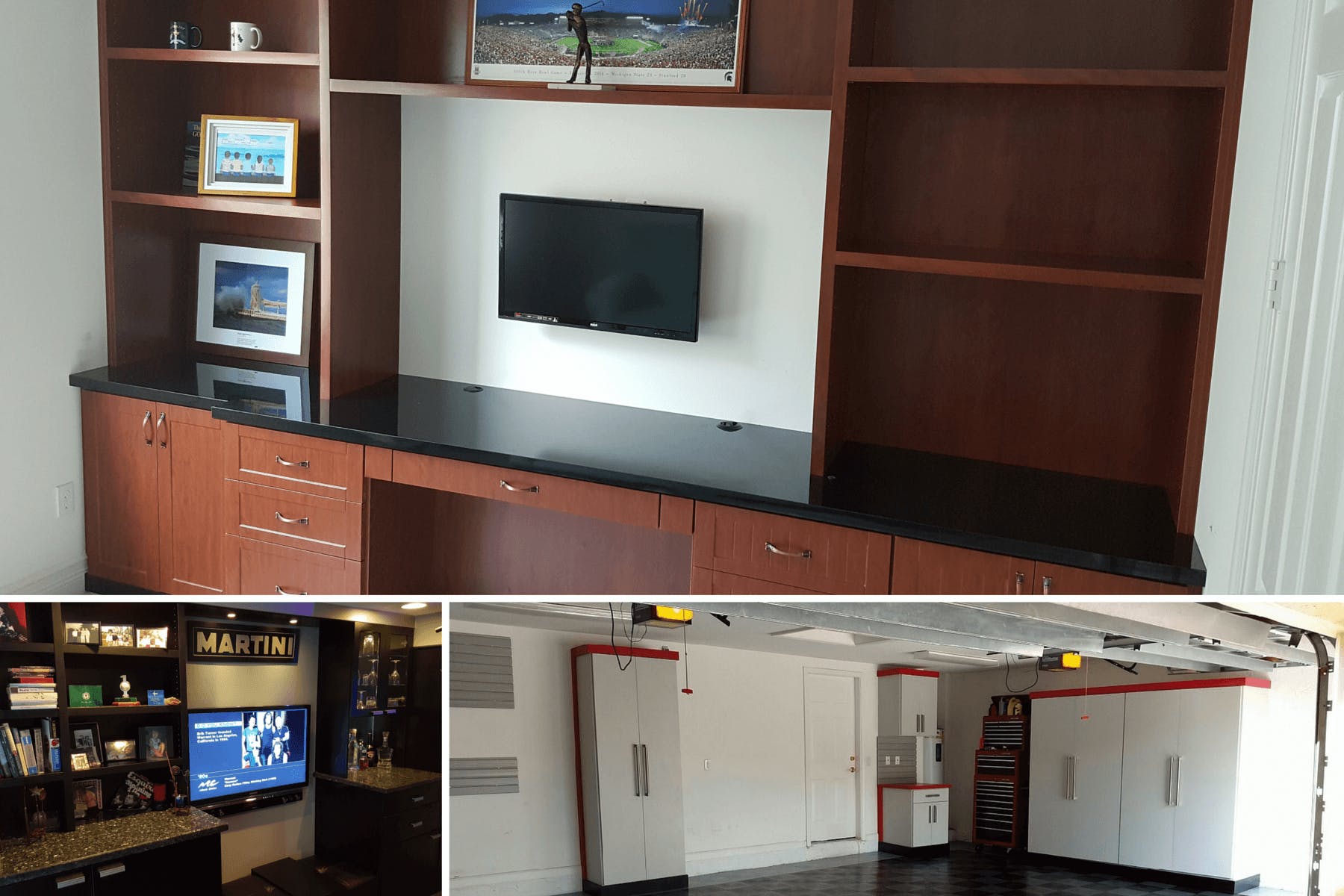
“What are some ways a custom designed home office can improve productivity? In other words, how does the right type of home office help people do business?”
That depends. About half of the Home Offices I design are primarily used by clients for an hour or 2 each day to manage their personal affairs, assets and family. Others are truly “virtual offices” where clients spend most of their days making their living. Therefore the blend between creating a comfortable and aesthetically pleasing space, and one that is focused on creating more efficient work-product will change. The blend for a virtual office is clearly skewed more toward function, efficiency, and movement in and through the space. Designing for someone to spend 5-15 hours per day in a space requires more features or components to simplify tasks, coordinate processes, and allow for much more growth than in the simpler case of a personal home office space. I always introduce more drawers, sliding trays/shelves, electrical pop-ups, improved lighting, and other features to improve work-flow efficiency and to make the space more comfortable to work in. And of course there is always the end of the day when most virtual home office workers want to shut down the “factory” and walk from a room that looks like it a simple home office with a desk and family pictures on display shelves so I incorporate plenty of doors and/or glass inserts to allow this space to go from a multi-million dollar business hub, to a comfy home space that blends nicely with the rest of the home.
“What are some modern organizational trends, or what’s a trend you’re looking for?”
Living and working in South Florida clearly the Contemporary theme is quite prevalent in my practice. The clean look of simple lines, fewest pieces and parts, and uncomplicated color palette is prominently in vogue. That also drives a number of other results throughout the home such as simplifying bedroom spaces by removing furniture, like a chest of drawers, and incorporating them into the closet instead. This opens up the bedroom providing a more spacious look and feel. Other components like hampers find their way from the bedroom or bathroom into the closet for the same reason. And it seems that ever since Carrie got so excited about her closet on “Sex and the City”, closets have become a real focal point in organizing a home, especially here in South Florida where closet space is “prime real estate”. One last trend that I notice all the time is people taking down their old entertainment centers and replacing them with much simplified floor-based or floating credenza style pieces with wall-mounted TV’s on backing, floating shelves and other features like stone and LED lighting. Clients making this design change are also introducing lots of new materials, colors and textures that will likely drive more design concepts throughout the rest of their homes. That trend in truly in high gear!
Each of our custom organization systems is completely personalized and begins with a complimentary design appointment.
Schedule a ConsultDuring the consultation you and a designer will discuss your wish list, desires, and project budget, with the aim of designing an organization system that will: