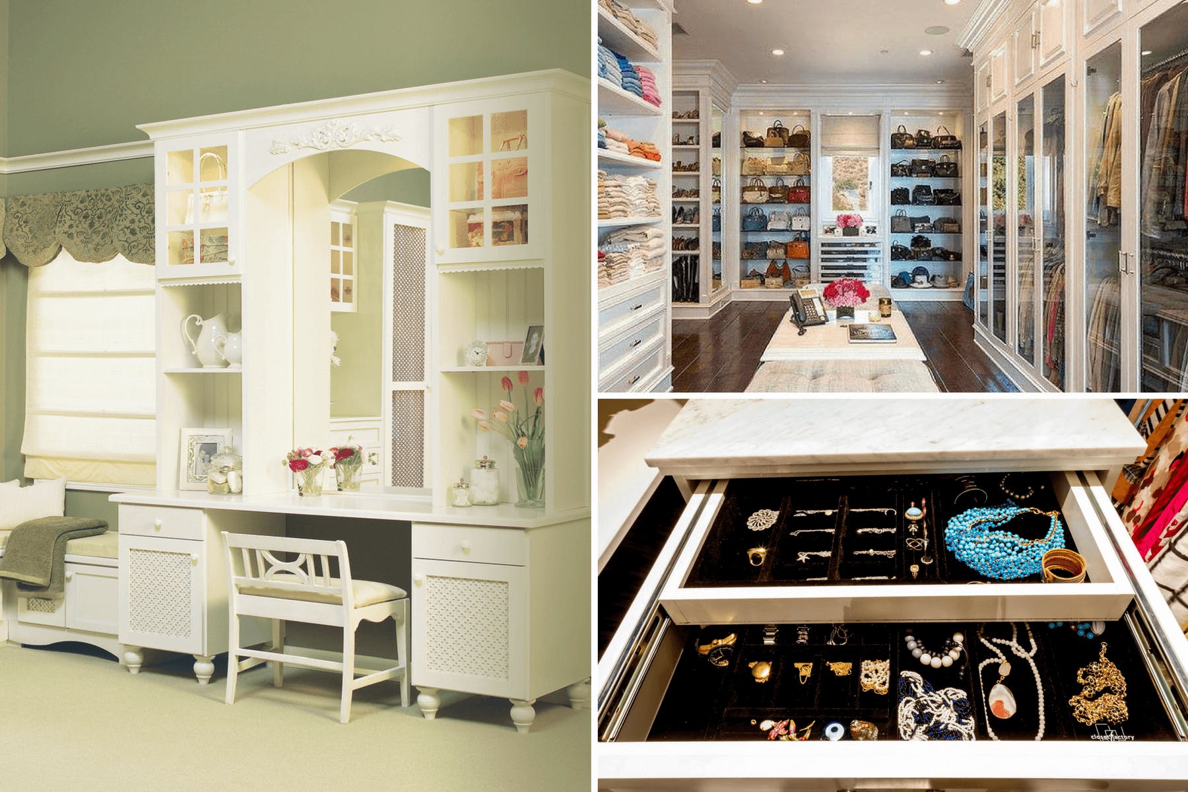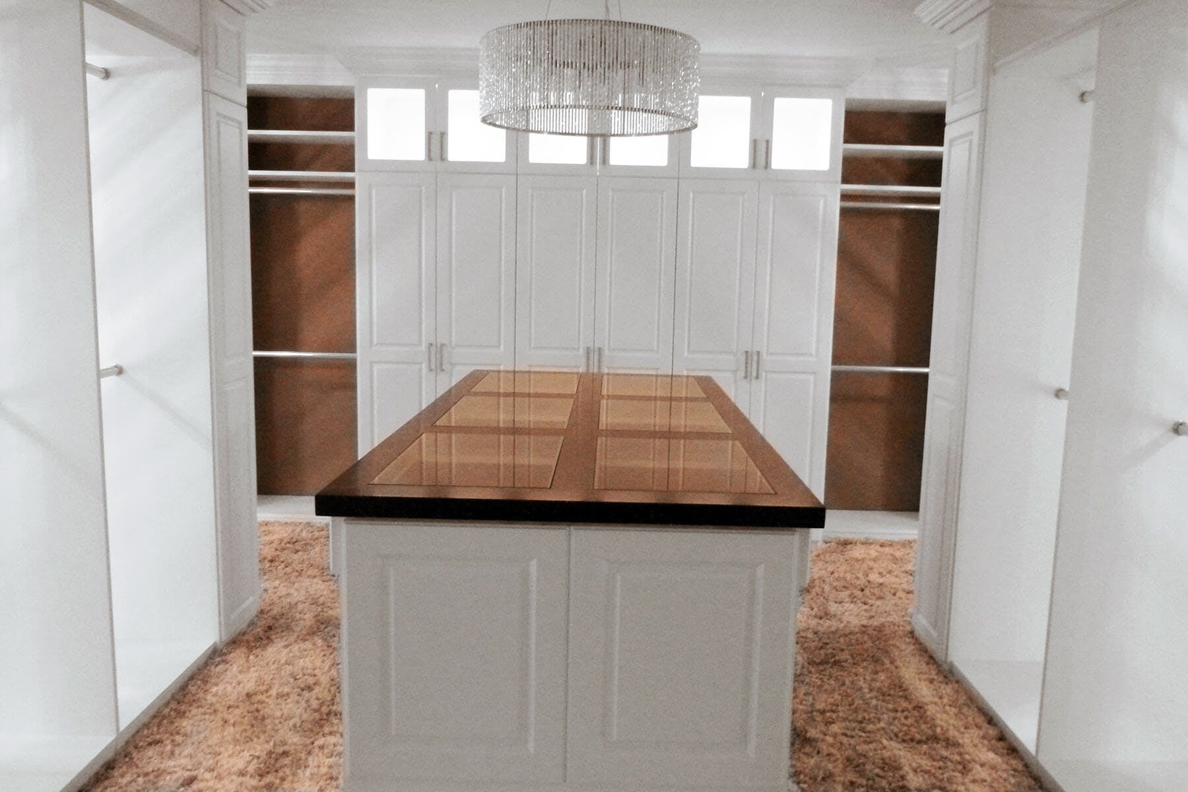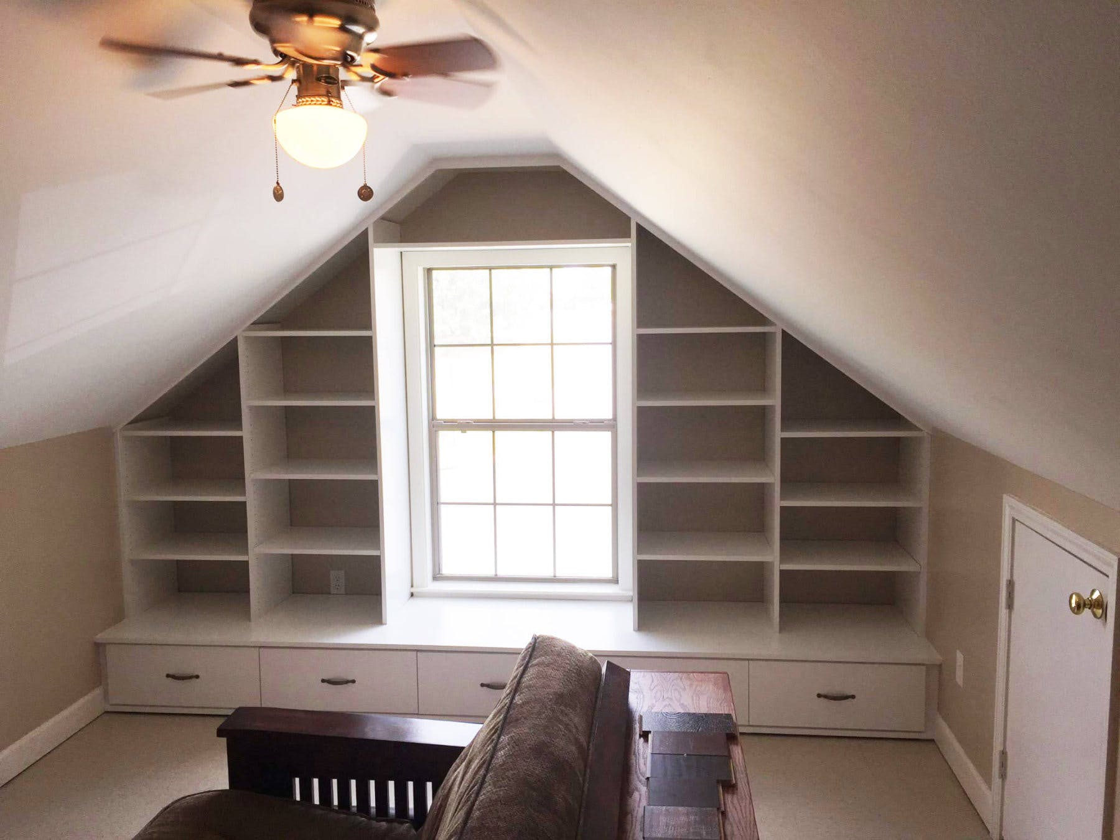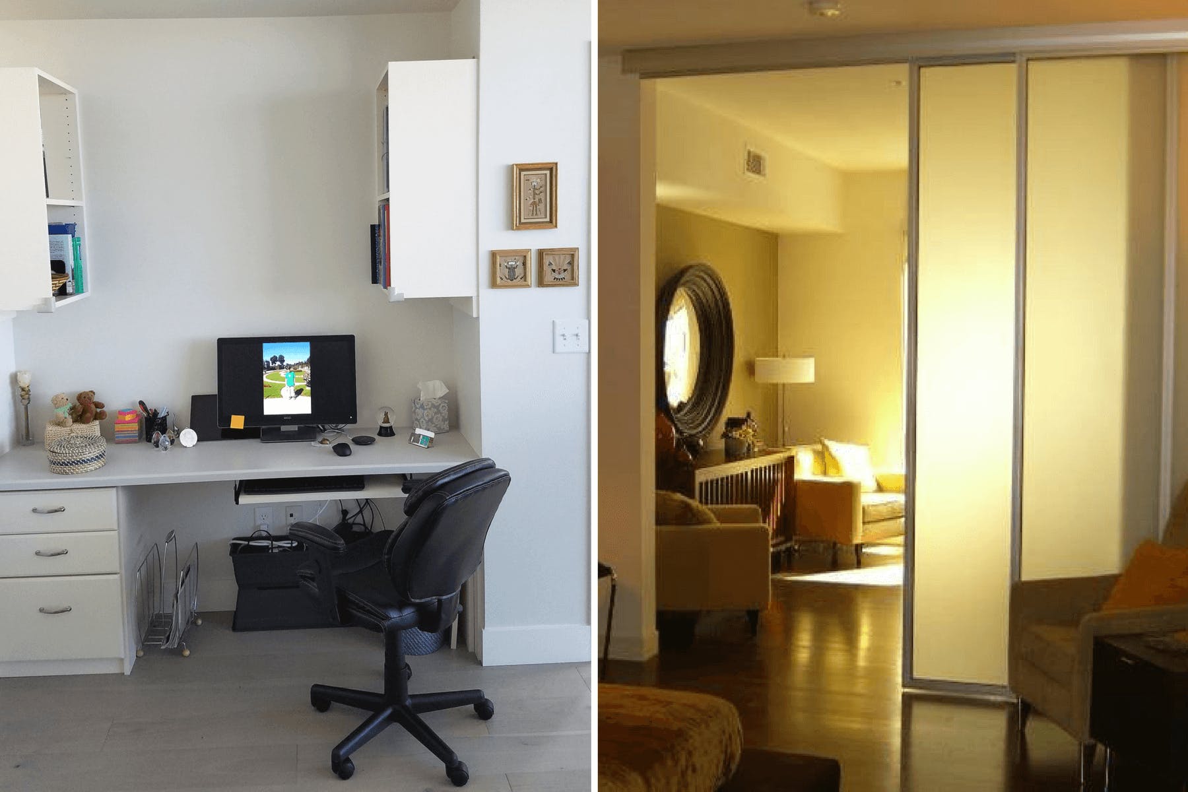Schedule a Free Consult
Schedule Your
Free Design Consultation
Free Design Consultation
Having grown up in a family of architects and engineers, I have always loved being creative and innovative. Living in that atmosphere led me to the home decorating industry right after my undergraduate studies. During my three years of exciting experience, I had the pleasure of working with clients from different backgrounds including artists, businessmen, TV stars, and engineers, enhancing my insight to the field of design and remodeling.
To offer more specialized services to my clients, I felt the need and desire to take my expertise to the next level. Therefore I took the time to travel to Germany to continue my studies in a more specialized field of Interior Design at one of the industry leading Universities in Germany. During the five years that I lived and studied, I learned on how to apply modern touch to home design, incorporate technology with taste to deliver more up to date designs to my clients.
Migrating to United States of America has provided me with opportunities to offer my expertise to a wider range of clients. Working at Closet Factory has given me a chance to follow my passion and desire to custom design closets, offices, entertainment centers, laundry rooms, pantries, kids rooms, garages, and etc. This is where I can incorporate knowledge and expertise in to delivering projects that not only brings Joy and Satisfaction to my clients face, but to exceed their expectations.


“Closet Factory was very professional and exceeded my expectations regarding what We had in mind at the beginning of the job. They were proactive in reaching out and designing according to our specifications. When the workers came they were able to quickly and carefully assemble some custom pieces. Overall we couldn’t be happier!“
– Melvin G. via Google+

“How do you first approach a space? In other words, what’s the first thing you think about when you first see a client’s closet space/storage problem?”
The first thing I take in to consideration is the need of my client versus the space available. The next thing is to see how I can maximize the space making use of the wasted spaces, in the best possible way and make it all look very good.
“What is the biggest design obstacle you’ve overcome? i.e. awkwardly angled walls, electrical sockets in bizarre places, big collections in small spaces.”
Each project has its own unique challenges, the important thing is to remember that there is always a viable solution if you have the skills and you’re willing to explore the options.

“Since collaboration is such an integral part of the design process, how do you like to engage or connect with clients in order to help them realize their vision for a space?”
I prefer to meet in person with my clients, listen and understand their needs before offering any solution.
“How are you inspired by a home’s existing décor? Is there anything specific that you look for during an in-home consultation?”
I am very observant and from the moment I walk in to the client’s home, I start capturing the client’s home design and furnishing style which will be the basis for my design.

“What are some ways a custom designed home office can improve productivity? In other words, how does the right type of home office help people do business?”
By personalizing your space, having sufficient space, keeping your filing at reach, working in your office will become a pleasure instead of a chore. Shelves and cabinets are perfect to show off a little of your personal style while keeping you organized.
“What are some modern organizational trends, or what’s a trend you’re looking for?”
Creating a more open space is a refreshing change that many have embraced. Transparent storage materials such as frosted doors and see-through drawers will gain popularity among clients.
Each of our custom offices is completely personalized and begins with a complimentary design appointment.
Schedule a ConsultDuring the consultation you and a designer will discuss your goals, wish list, and project budget, with the aim of designing an office system, and work area that will: