Schedule a Free Consult
Schedule Your
Free Design Consultation
Free Design Consultation
Starting my journey at the Closet Factory immediately after college, I planned on pursuing my career in my major field of business. Within my first few years in administration, I not only fell in love with the staff and my supportive management, but the business model and infrastructure of Closet Factory as a whole. I saw value in the product and loved that we can customize any style, plan and budget that allows us to cater to all needs of any client that walks through our doors.
As part of my “growth plan,” I quickly segued into the design field. I was hesitant in the beginning because of my lack of formal education within the design program. This, however, deemed to be no obstacle because of the Academy and training Closet Factory provided. I worked exceptionally hard just to “fit in” and found myself ahead of the class in doing so. This path I have taken, along with my “out of the box” thinking has lead me to find a voice with projects of challenging ingenuity and sleek, modern design. I am constantly inspired by modern architecture and technology.
I love my home at the Closet Factory and I am so proud to have a fingerprint in today’s market!
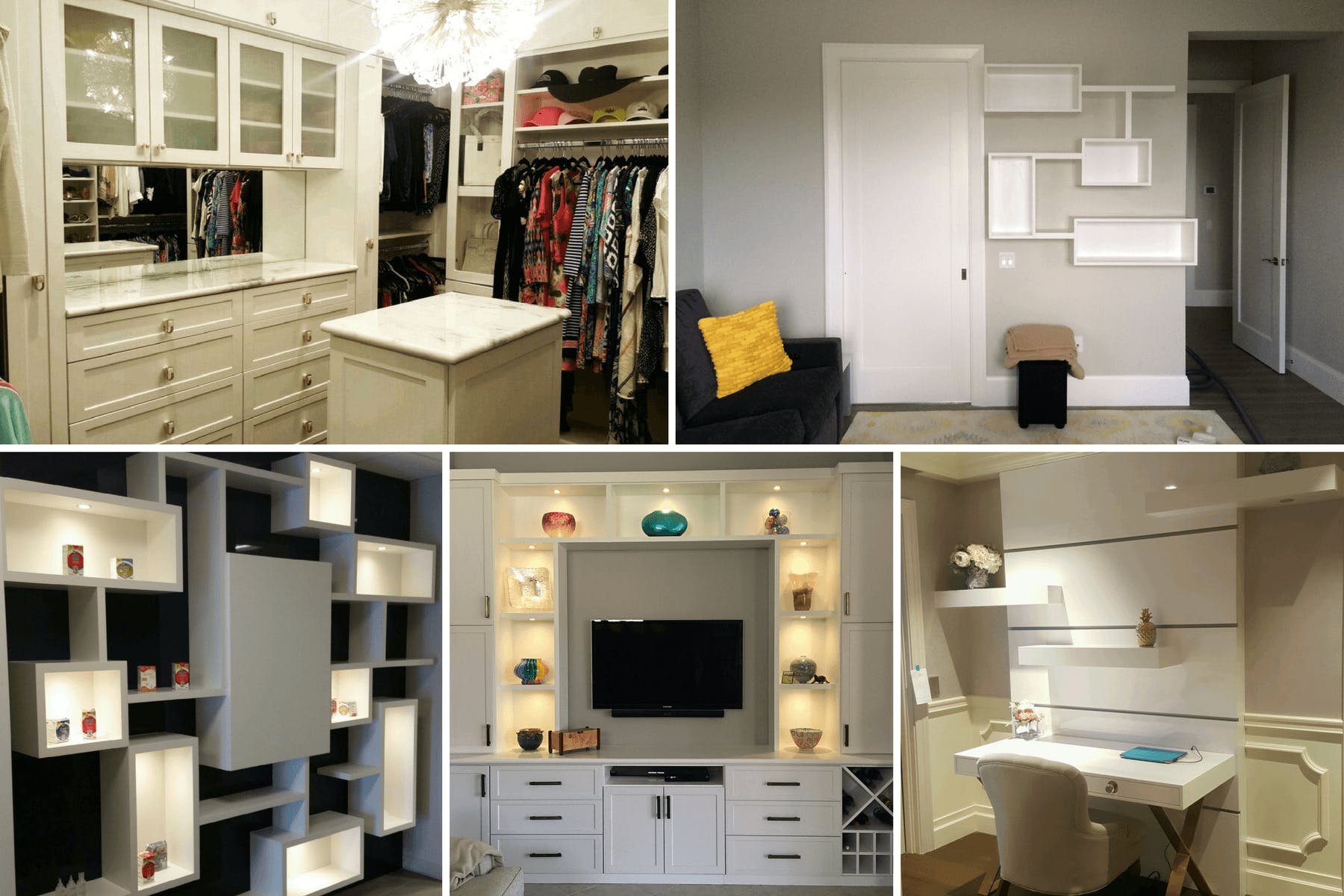
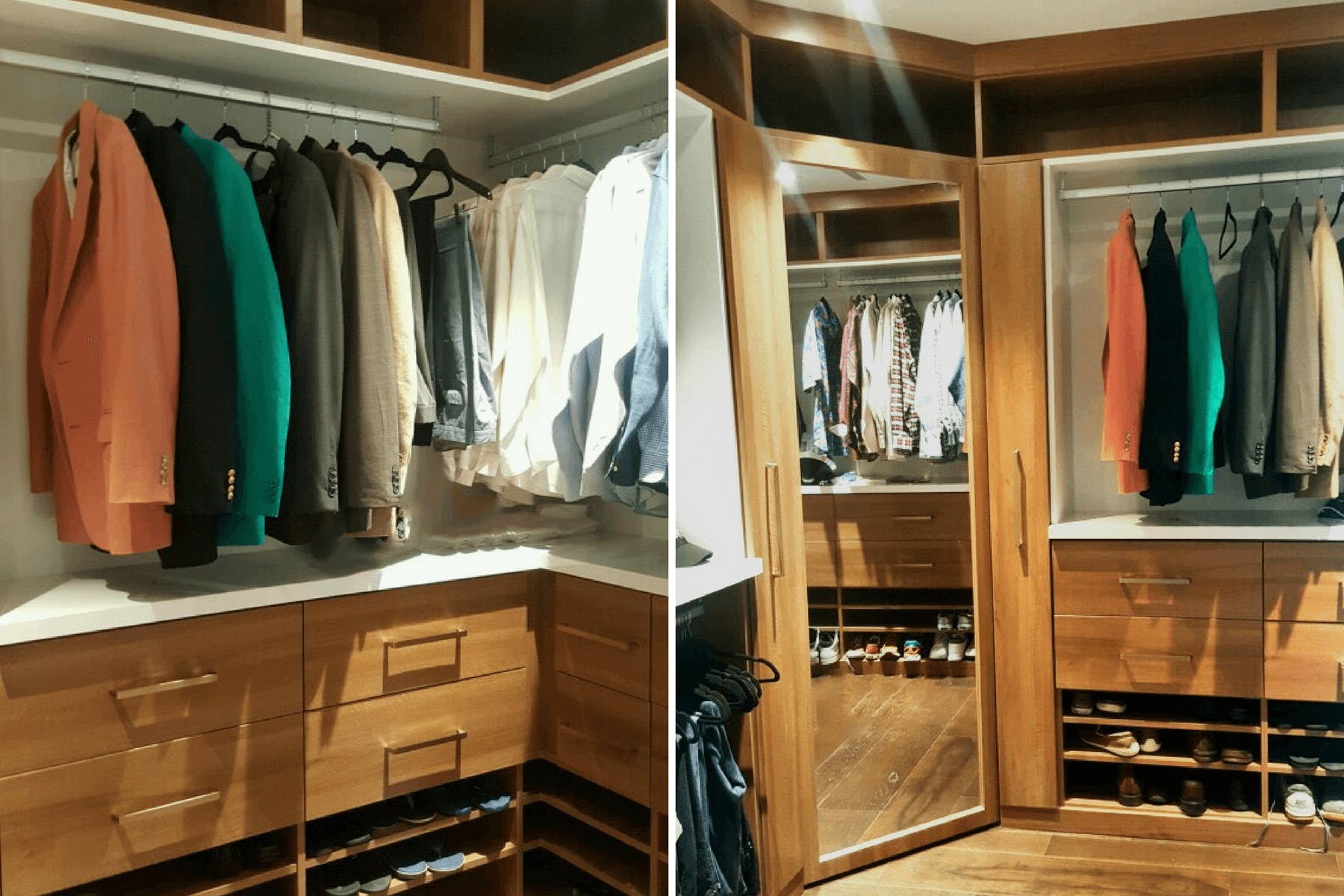
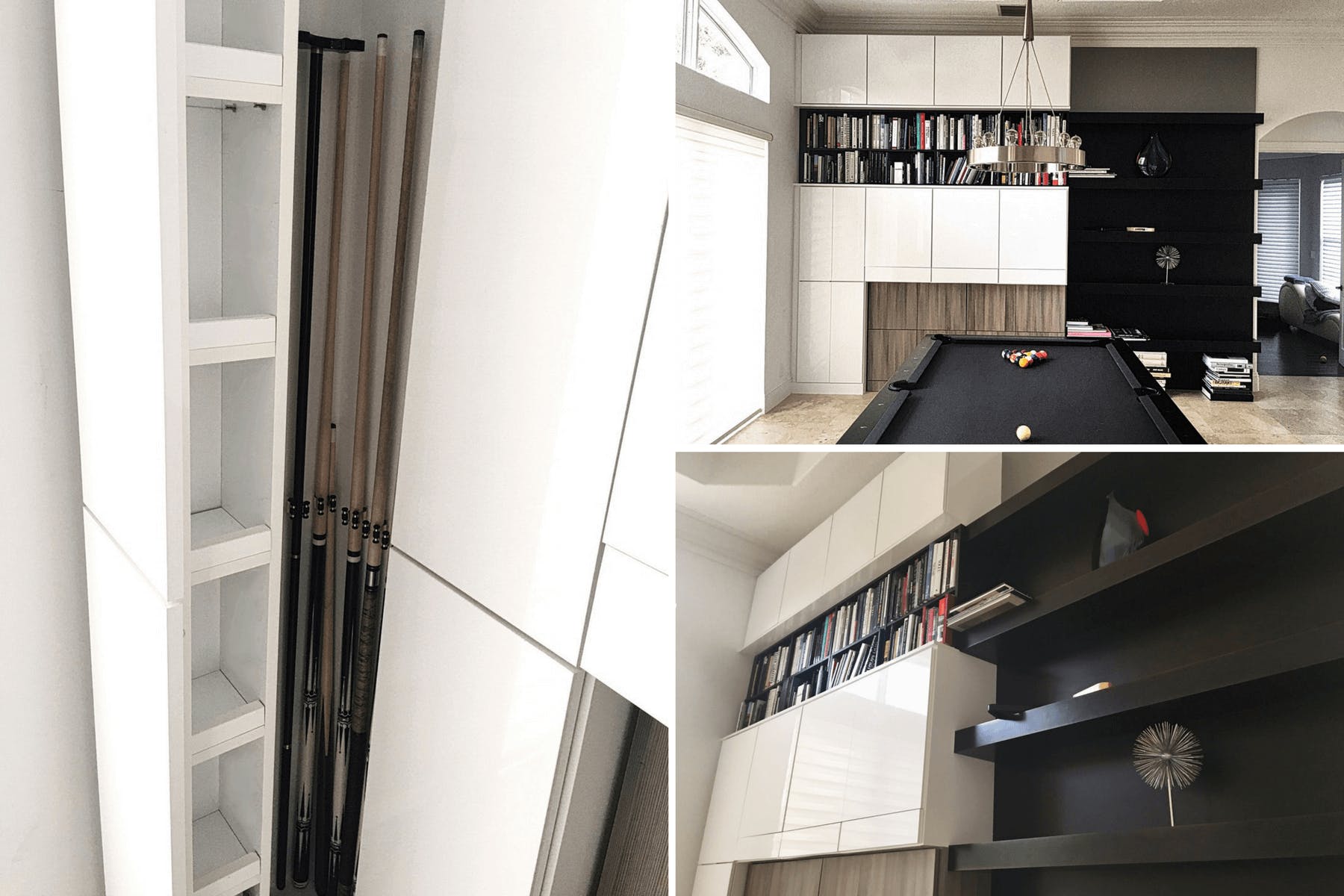
“How do you first approach a space? In other words, what’s the first thing you think about when you first see a client’s closet space/storage problem?”
“What is the biggest design obstacle you’ve overcome? i.e. awkwardly angled walls, electrical sockets in bizarre places, big collections in small spaces.”
There will always be obstacles, whether it’s outlets, electrical boxes, angled walls and even variances in ceiling heights. The question you should always ask yourself is how to make it work. I have even advised clients to knock down an entire wall! They were concerned that they would be losing space because they were losing “wall space” but to the contrary, we used the border walls to maximize hanging and shelving, while providing much-needed drawer space with an island that joined what originally would have been two “her’s closets” into one big glorious one!
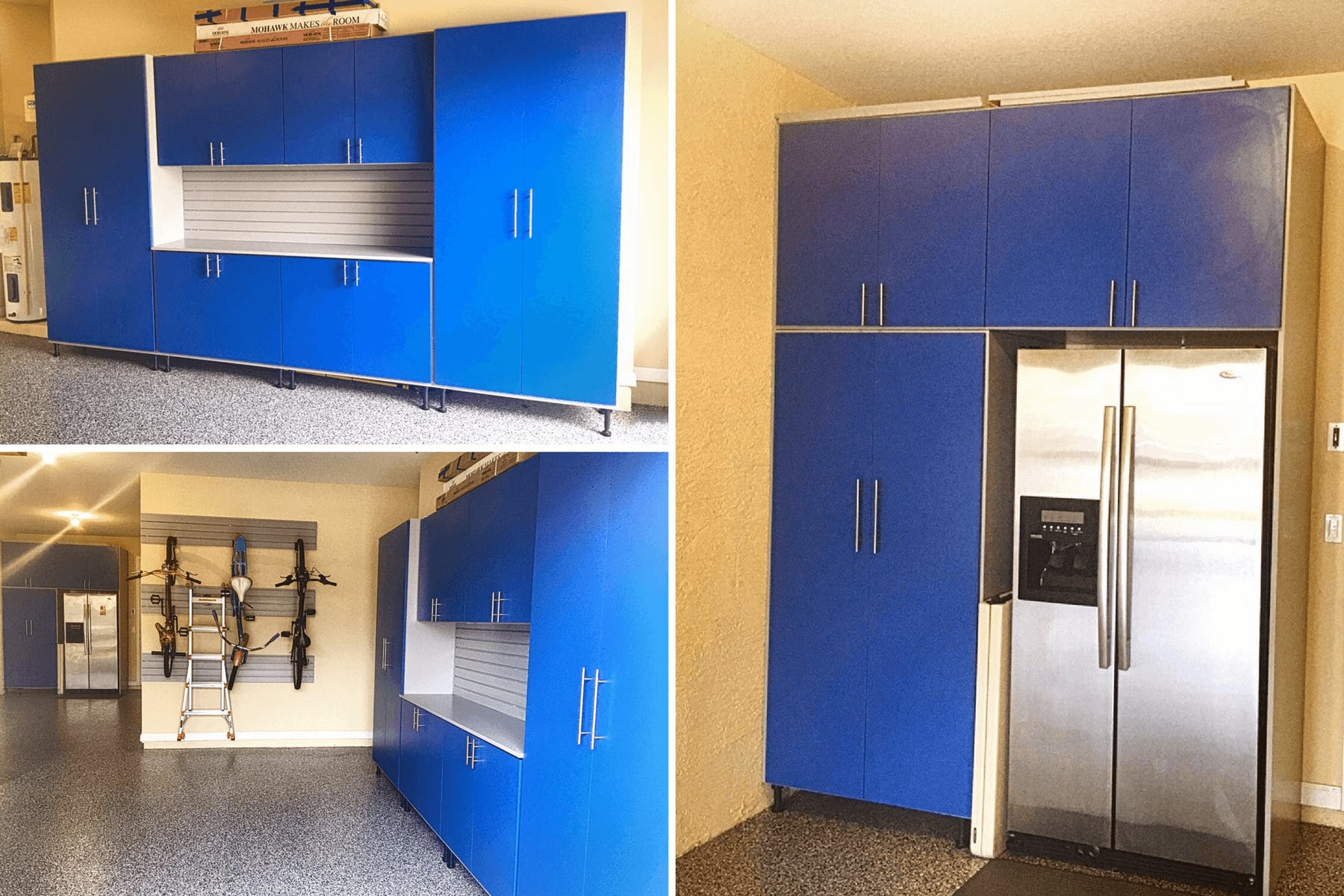
“Since collaboration is such an integral part of the design process, how do you like to engage or connect with clients in order to help them realize their vision for a space?”
The first and most important question that I ask is “WHY?” I can not tell you how many times I have come to a client’s home where they ask me to design a space and have put no thought into why they want it or what they want to put in it. By creating an exact need for the space (usually done by assessing the inventory) you can then appropriately design something for the client that they not only need, but results in the style and look they want as well.
“How are you inspired by a home’s existing décor? Is there anything specific that you look for during an in-home consultation?”
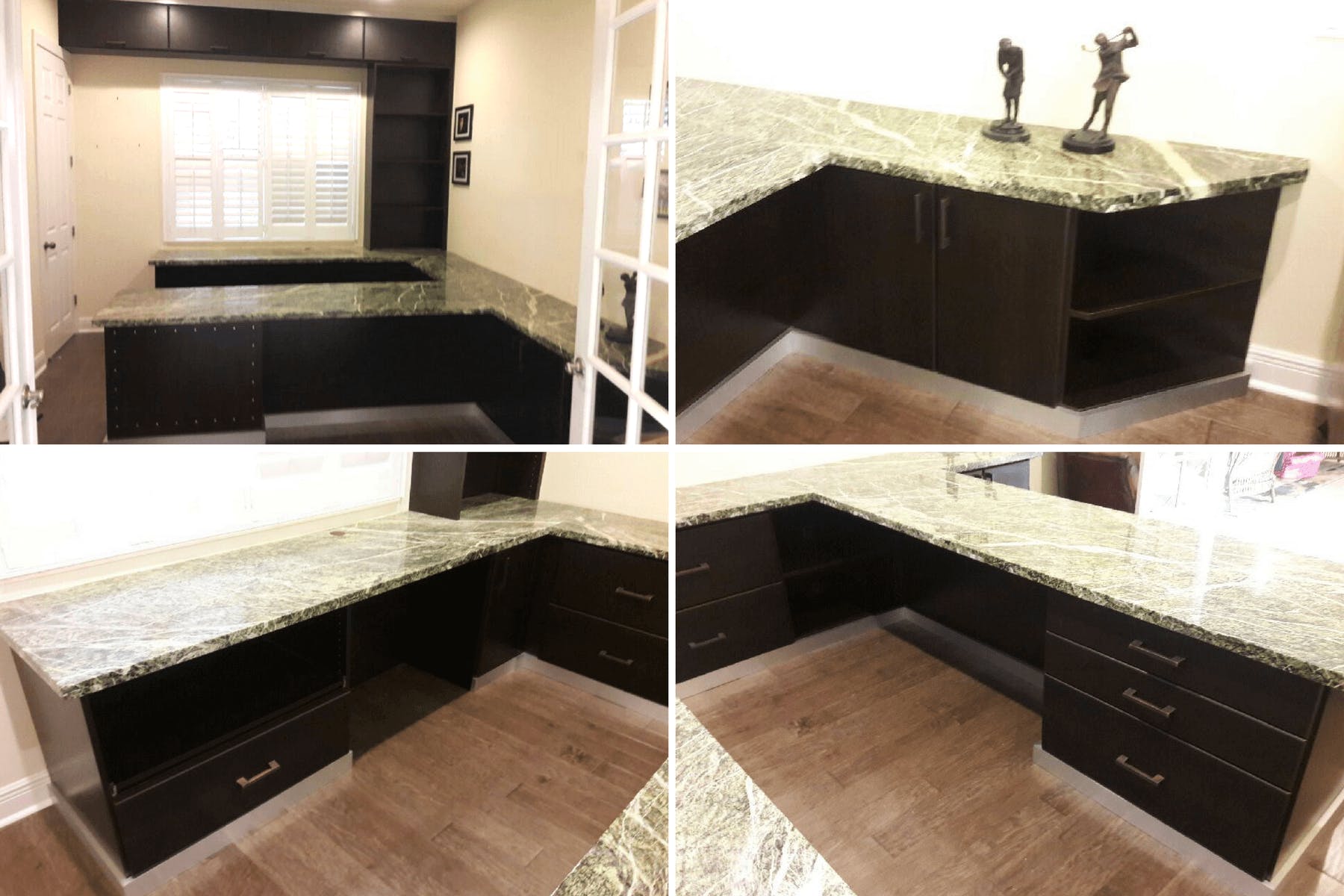
“What are some ways a custom designed home office can improve productivity? In other words, how does the right type of home office help people do business?”
When you are in full business mode, you operate and multitask with muscle memory. Similar to how a bartender can carry on a conversation while make 12 drinks simultaneously without looking down is how you can be most effective in your home office. A bartender knows exactly where to reach and with what hand to get that particular liquor or garnish, just as you will know exactly where to locate that file, binder or ink toner. When you know where everything is and it is organized according to how often you reach for it, the only “thinking” part of your day will be on your actual business and not your lack of organization.
“What are some modern organizational trends, or what’s a trend you’re looking for?”
My favorite part of living in today’s modern society is the fact that we embrace so many different cultures, styles and trends. The main aspects to capture your particular style are Color, Texture and Profile. For example, if you are looking for a modern “art deco” look, you will better achieve it with a white (color) gloss (texture) flat (profile) face to get those clean lines that celebrate any abstract design you may also want to incorporate with it; while you may also get a “boho chic” look by incorporating a light brown (color) wood grain (texture) with a raised panel shaker (profile) that gives you a warm and inviting space.
Each of our custom systems is completely personalized and begins with a complimentary design appointment.
Schedule a ConsultDuring the consultation you and a designer will discuss goals, desires, and project budget, with the aim of designing an organization system that will: