Schedule a Free Consult
Schedule Your
Free Design Consultation
Free Design Consultation
When clients call they are looking for an experienced and confident designer, but also a partner to help solve their problems – and that is what I love to do!
I’ve had Closet Factory closets in three of my own homes, so I understand and appreciate the value of using every inch of space in a closet, or a pantry, garage, or a mudroom! Like many homes in Urban San Diego, storage can be a real problem. Our new ‘Empty Nest’ is a great example of maximizing the space that you have!
I’ve always had a flair for design and this career gives me the wonderful opportunity to combine helping people with designing beautiful areas in their homes! And when I am not working, I can usually be found on the dance floor!
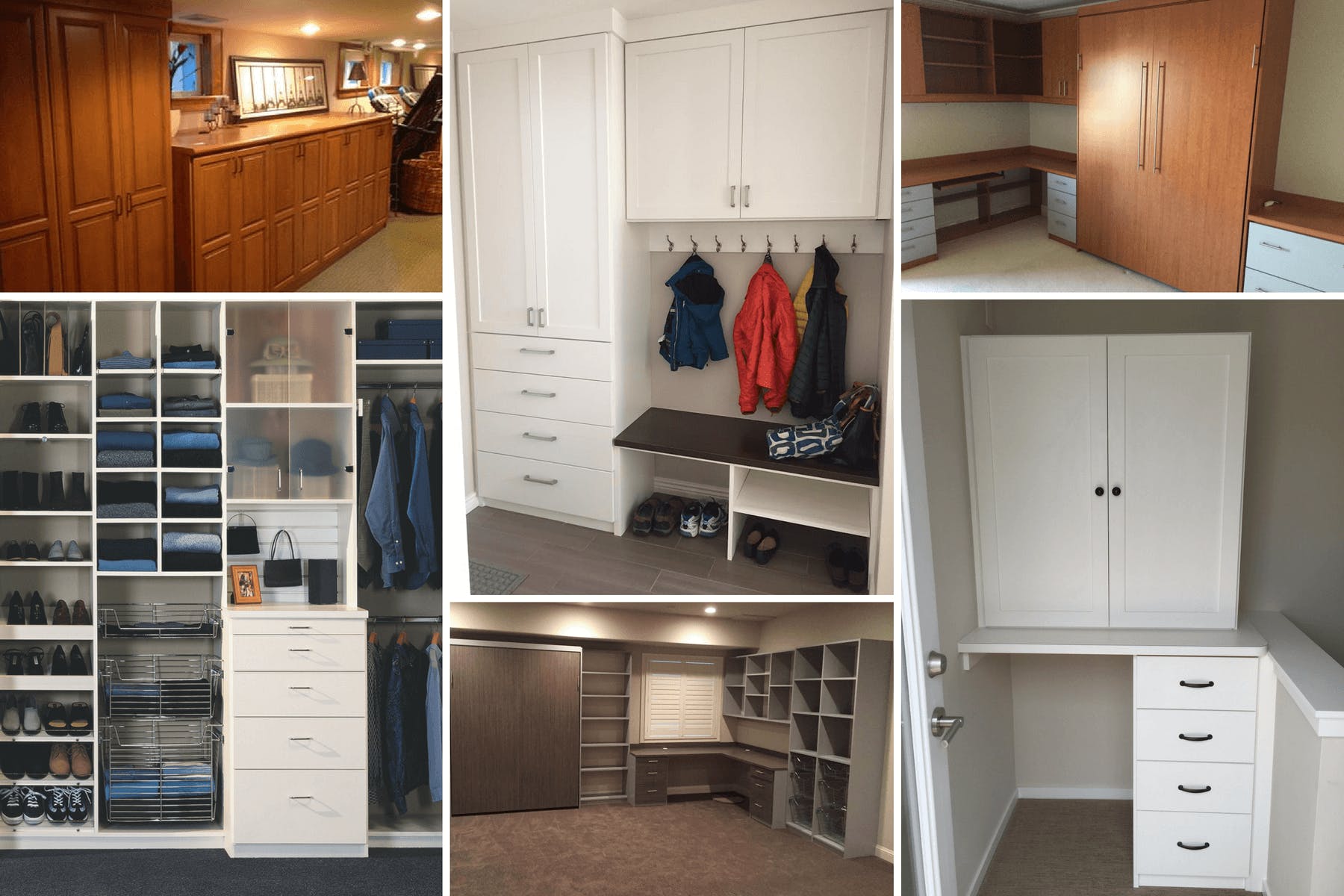
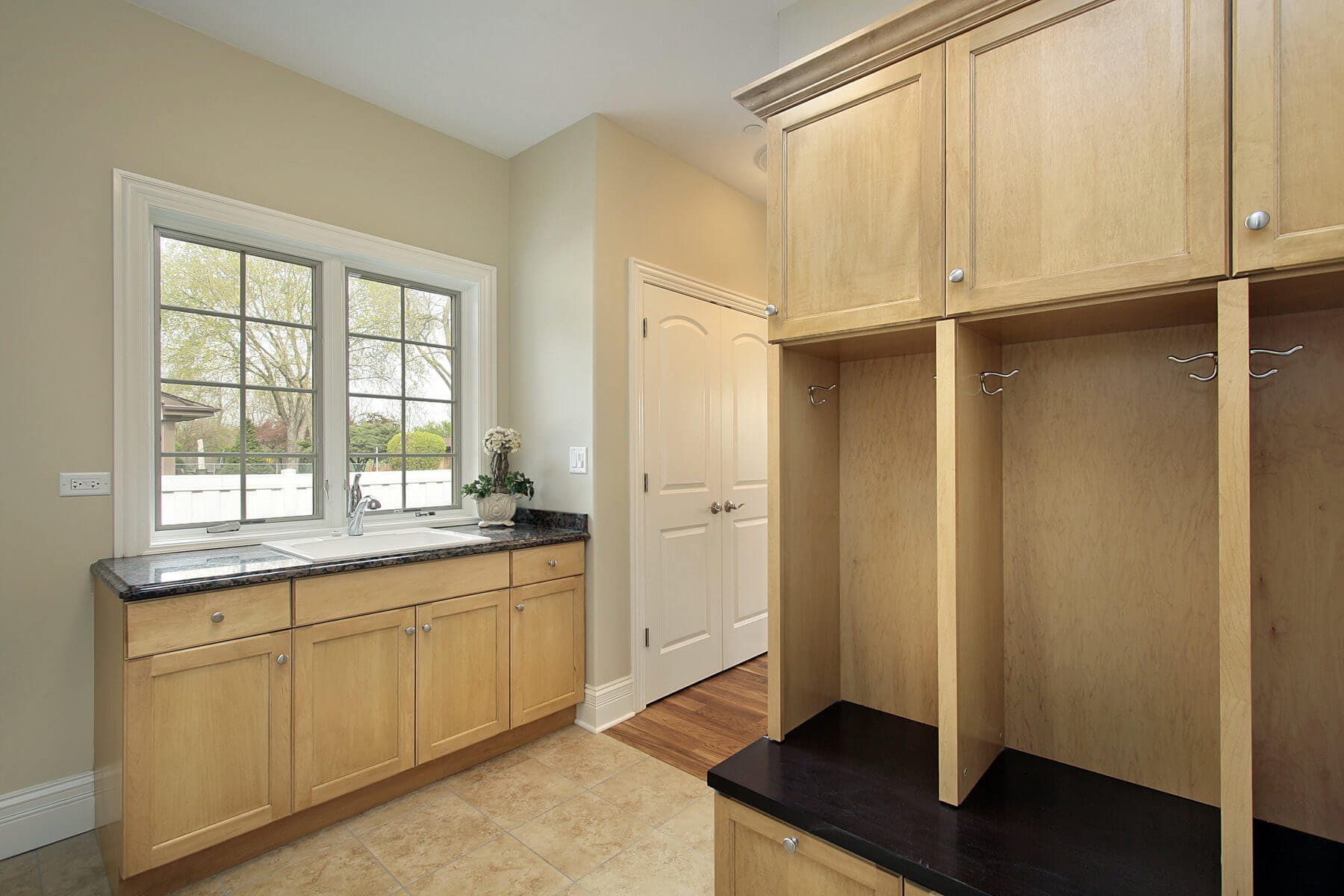
“We couldn’t be happier with our custom designed mudroom. It has been a huge help for our family’s organization, and our 2 year old and 5 year old love using it. Did I mention how kid-friendly the bench and large drawers have been?!?! We have enjoyed using it so much, and we only wish we had done this project years ago. Thanks for all of your help Stacie!”
– R.A., Denver Colorado
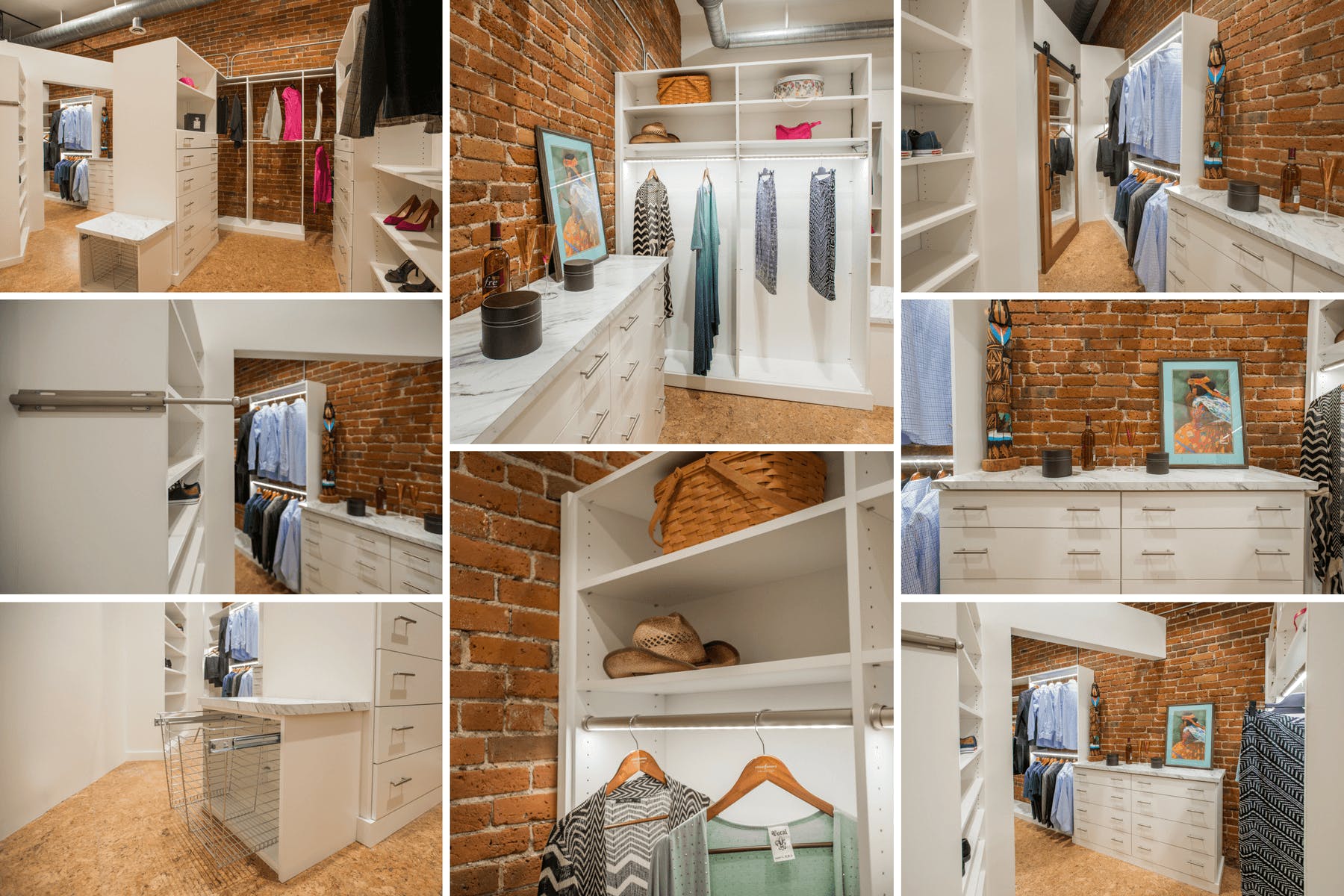
“How do you first approach a space? In other words, what’s the first thing you think about when you first see a client’s closet space/storage problem?”
I approach each type of area differently, if I am in a Walk-in closet I like to make sure that the first thing you see is the beautiful bank of drawers and the remainder of the sections filling in the rest of the space, while always creating a wall of shoes (if shoes are kept in the closet) so you can see and find every pair.
“What is the biggest design obstacle you’ve overcome? i.e. awkwardly angled walls, electrical sockets in bizarre places, big collections in small spaces.”
Because I do so much work in the older part of San Diego, I see a lot of angled ceilings and short walls to get creative with and that is challenging but always very much appreciated by the client.
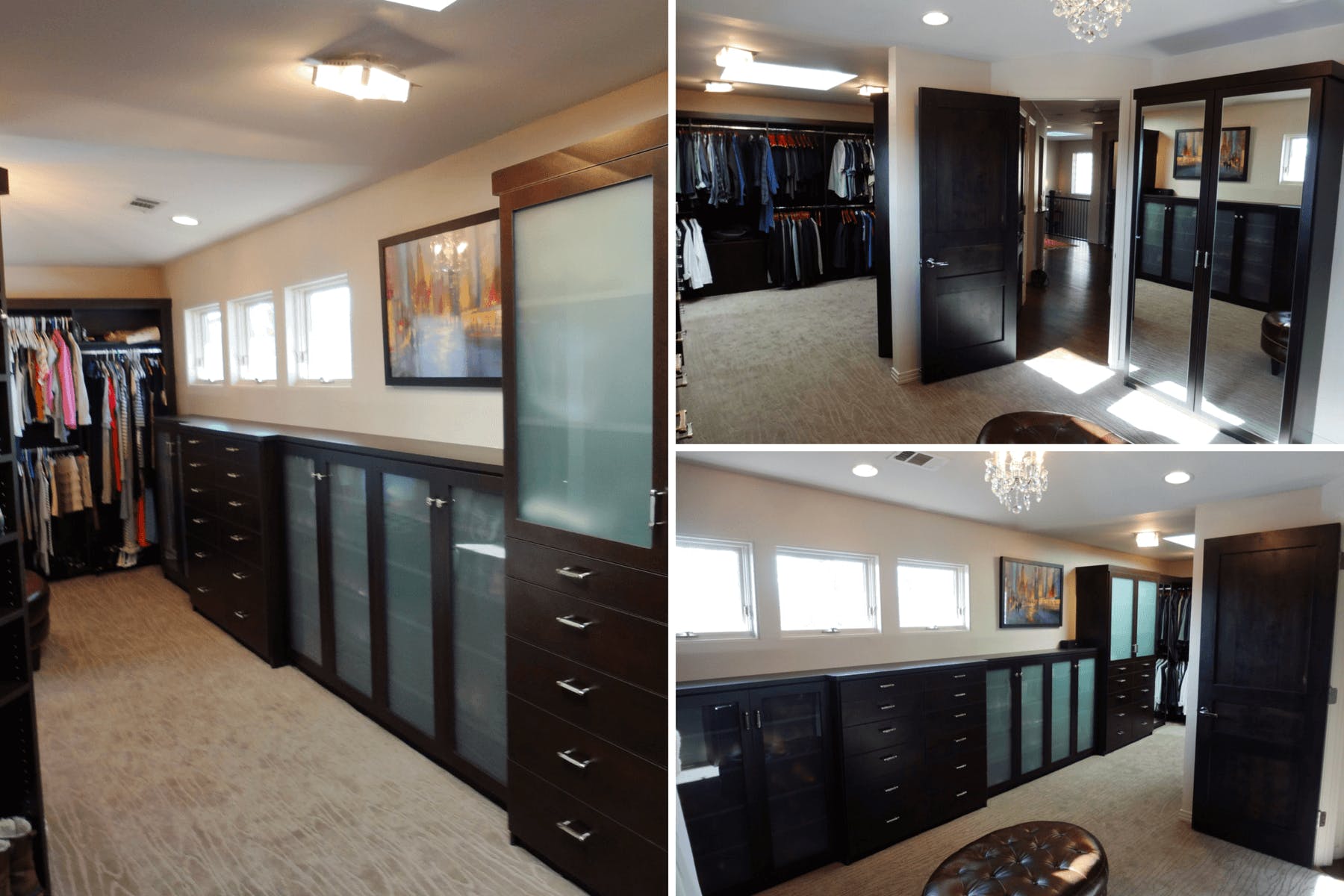
“Since collaboration is such an integral part of the design process, how do you like to engage or connect with clients in order to help them realize their vision for a space?”
I love to create the space right in front of the client on my CAD program, show it to them in 3-D so they can really see what it will look like. If one of the decision makers is not home I can set up an on-line collaboration session remotely so we can all be together designing while separated geographically. My clients love to be able to see the actual design before, during and after the initial presentation, just to make sure!
“How are you inspired by a home’s existing décor? Is there anything specific that you look for during an in-home consultation?”
When I walk into a home I can usually discern the clients taste and will recommend the finishes that match both the home and the budget!
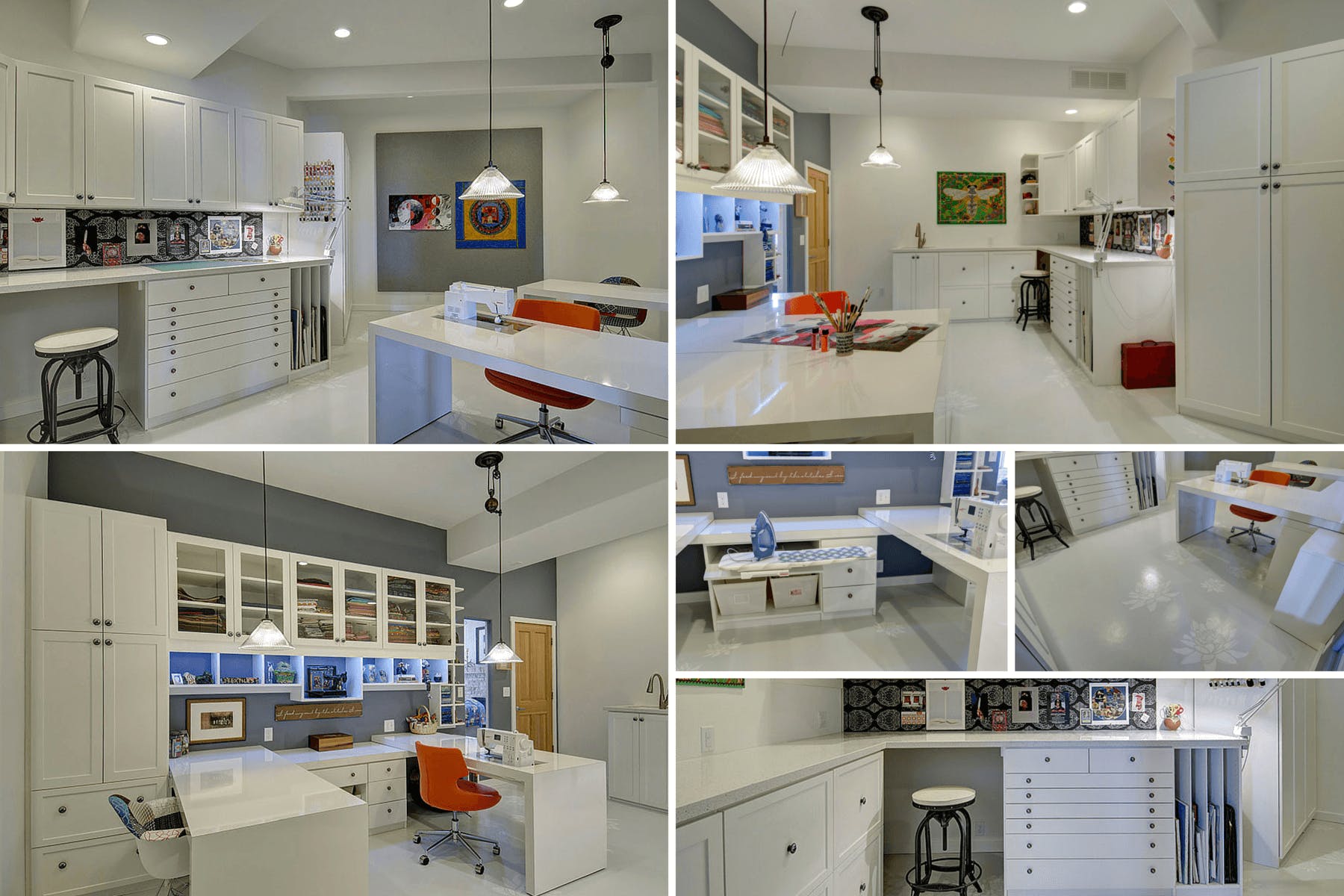
“What are some ways a custom designed home office can improve productivity? In other words, how does the right type of home office help people do business?”
Custom home offices are wonderful since most are now paperless, so let’s hide the printer, reduce the need for file drawers, and make the work surface clean and ready for business!
“What are some modern organizational trends, or what’s a trend you’re looking for?”
Sometimes, what is old is new! A variety of jewelry drawers and dividers can help give you a place for everything so that everything can be returned to its place!
Each of our custom systems is completely personalized and begins with a complimentary design appointment.
Schedule a ConsultDuring the consultation, you and your Closet Factory designer will discuss goals, desires, and budget, with the aim of designing an organization system that will: